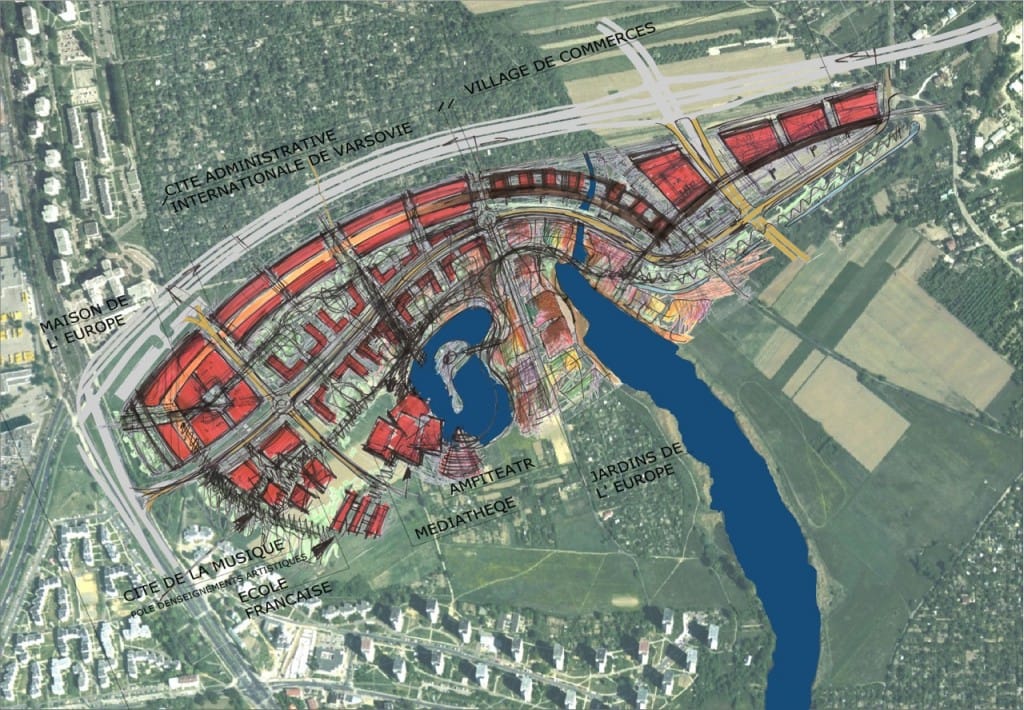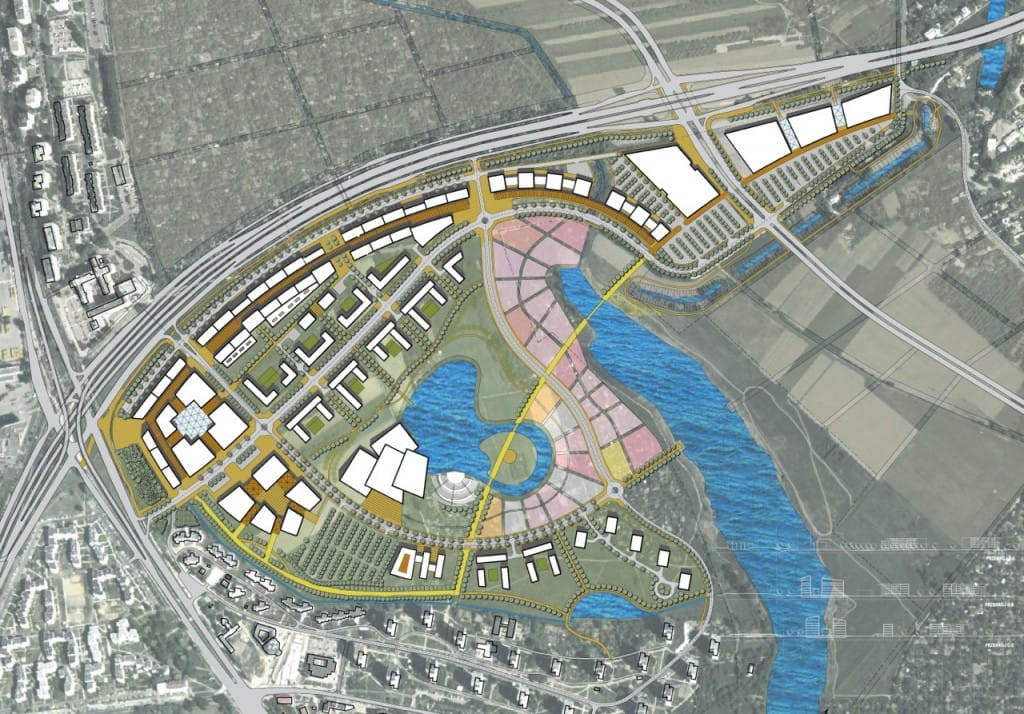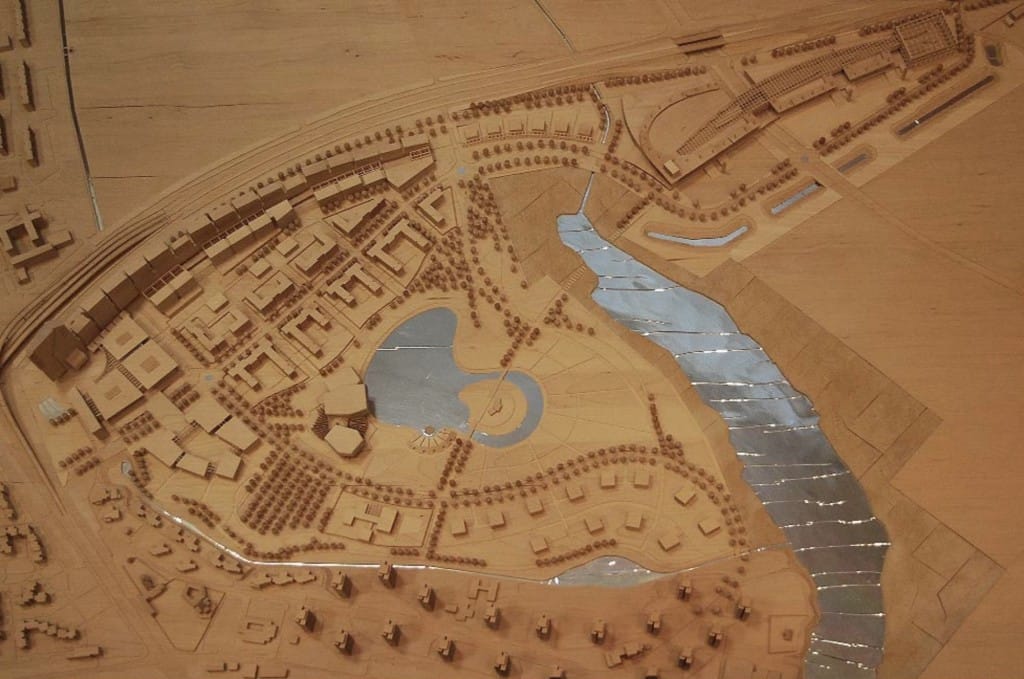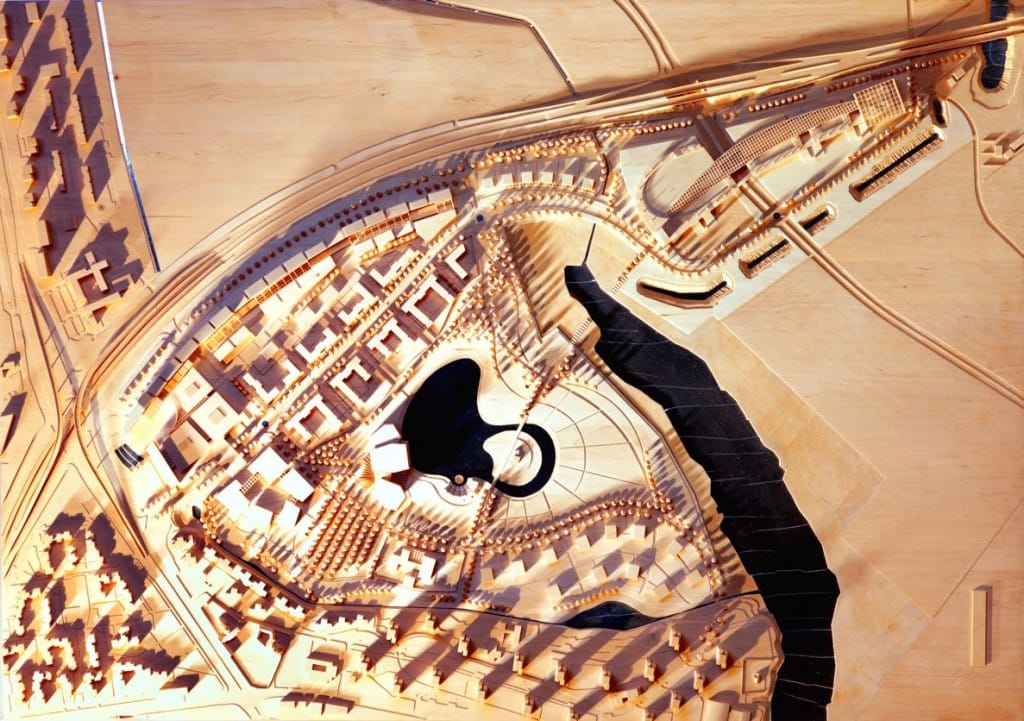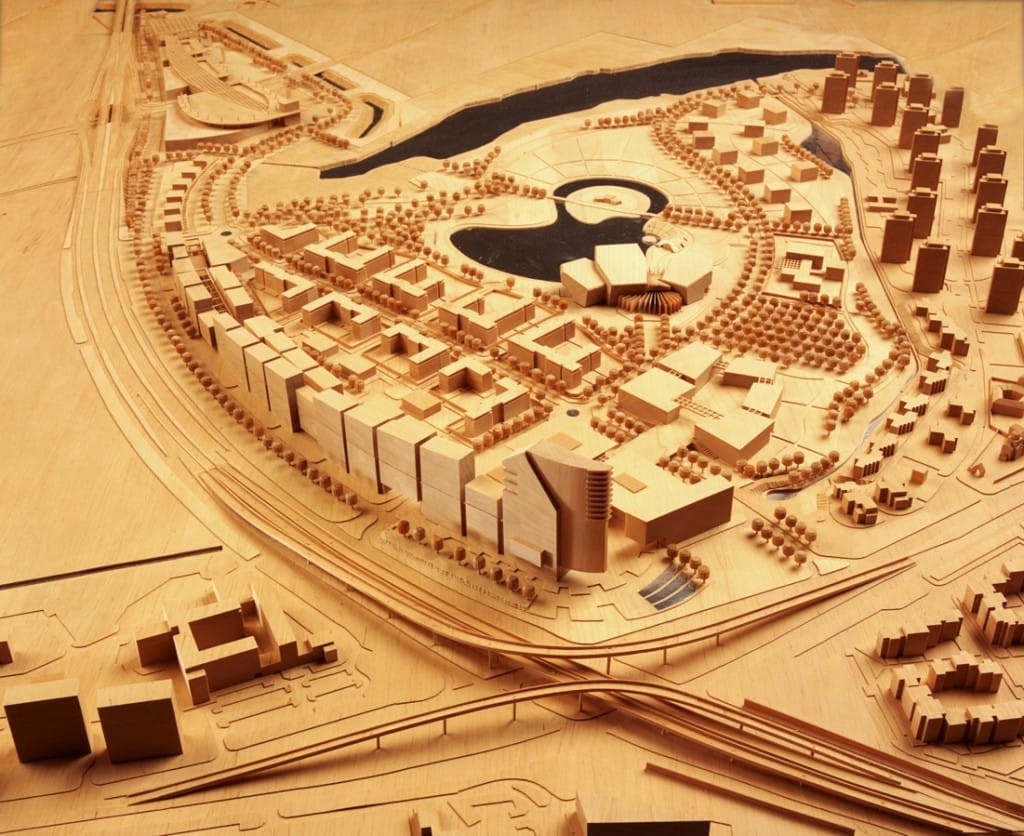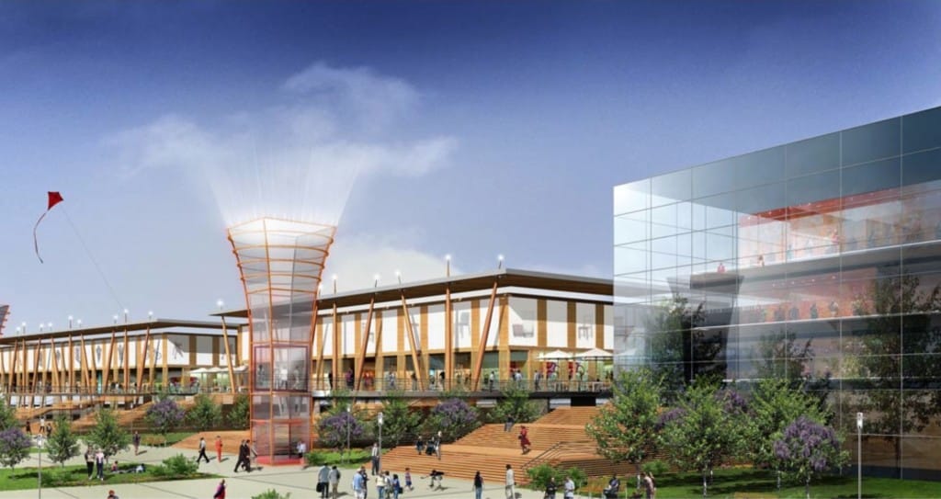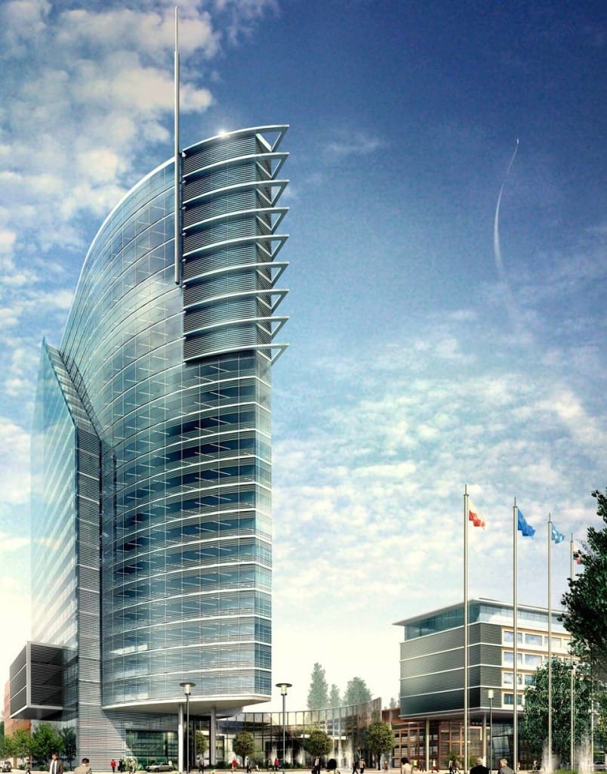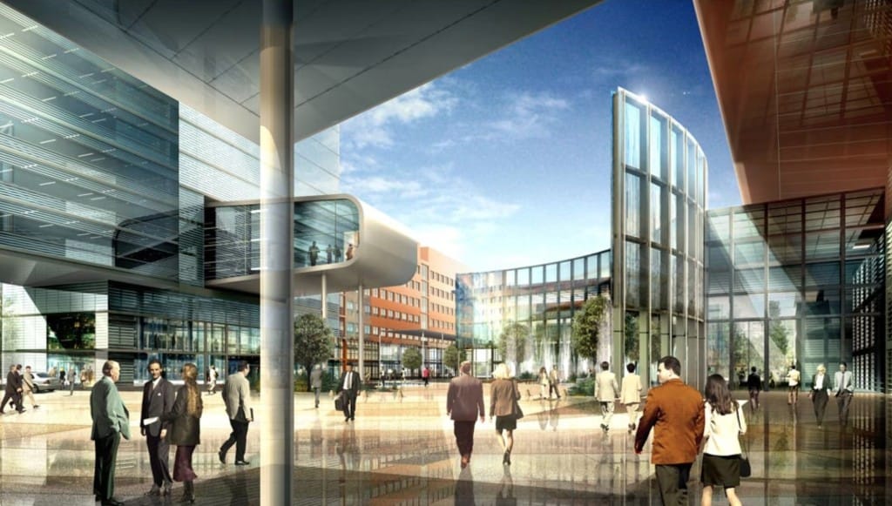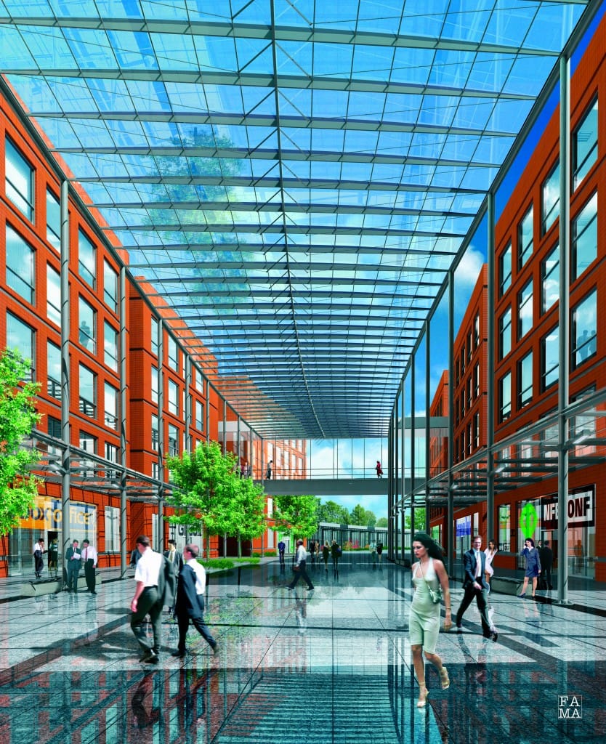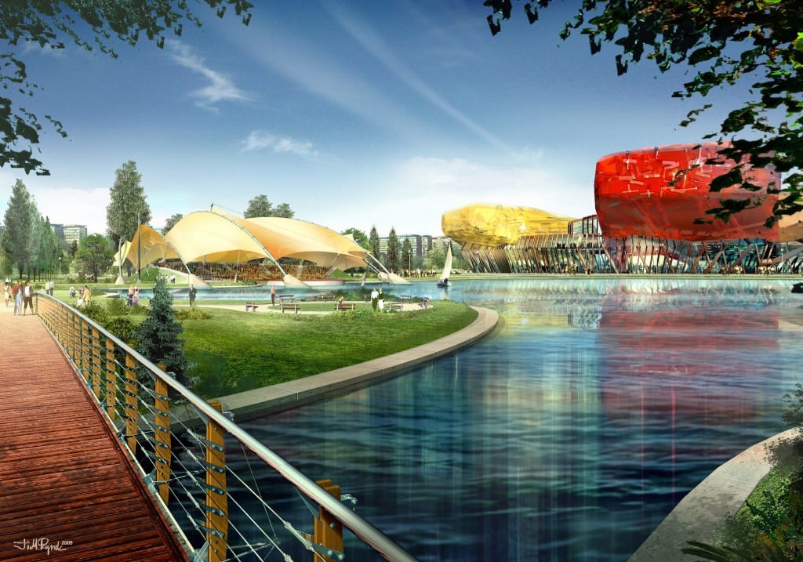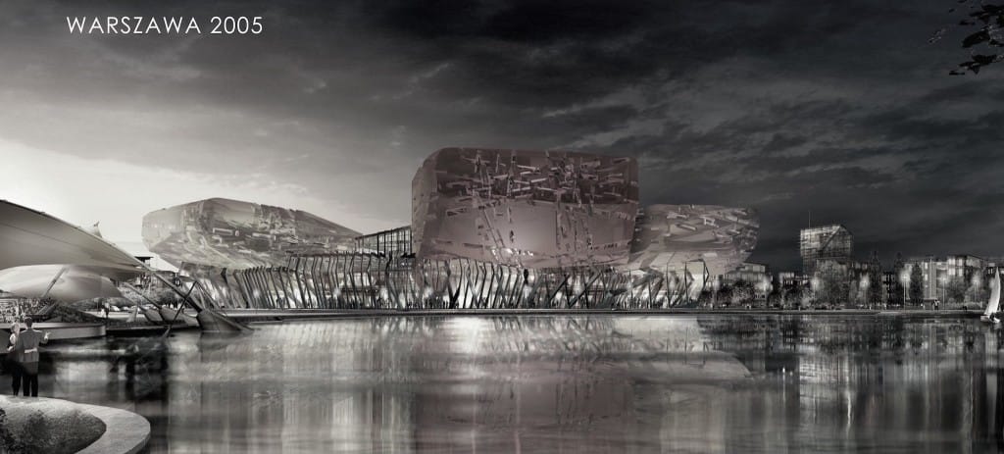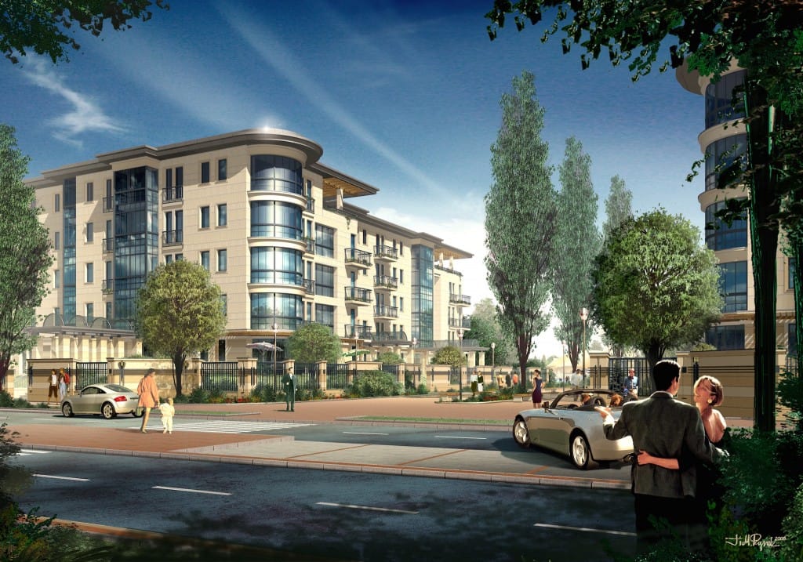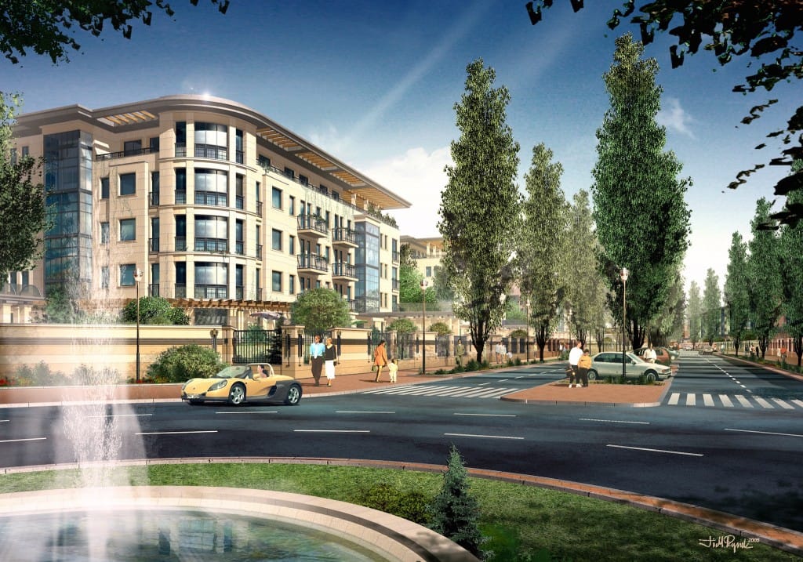YEAR: 2005 – 2010
CLIENT: Sun Resort Sp z o.o. Poland
LOCATION: Luk Siekierkowski, Warsaw, Poland
PLOT: 70 ha
AREA: planned total surface 750,000 sqm;
STATUS: Suspended
Collaboration:
B&G Sp. z o.o. Warsaw
Blue Architektura, France
Reichen & Robert Associates, France
For 70 hectares of land in the Siekierkowski Crescent, we have proposed an architectural and urban scheme with residential and service functions of supralocal reach, including a large proportion of office and administration functions as well as science, education and culture services.
On account of the natural beauty of the land, the project focuses largely on park and recreational functions in connection with green areas. The main assumption is to enlarge the areas of Czerniakowskie Lake, forming part of a landscape park and its buffer zone, and to include them in the urban scheme in the direction of Siekierkowska Route and Powsi?ska street.
The main composition axis is a wide avenue reminiscent of the boulevards of Paris, forming the communication backbone for the scheme. It runs through the central part of the complex in parallel to Siekierkowska Route.
The following can be distinguished within the architectural scheme:
Administration and hotel complex with a services and conference centre located next to the multi-level junction of Siekierkowska Route and ul. Powsi?ska, also constituting the dominant height feature of the complex.
Office and services complex with an indoor shopping passage. This complex runs along Siekierkowska Route and provides a sound barrier for the residential section located centrally within the scheme. These two office and administration building complexes could house international organizations and institutions. The ground floor will house shopping and service functions forming the frontage of the shopping passage.
Shopping and service centre closes the Siekierkowska Route frontage next to the crossing with Czerniakowska Bis street, joining with the end of the shopping passage of the office and shopping complex at the level of Czerniakowskie Lake, within a ventilation corridor including lower and more dispersed shopping and services buildings related to gardening.
Science and culture services complex closes the scheme from the south west. It runs along the Bernardy?ski Channel flowing by a natural cliff at the foot of the current residential estate. The complex includes the following: a music and science centre, fine art centre, European school, and a complex of concert and entertainment halls which is the dominant element of the complex. The concert and entertainment hall complex, located by an artificial water reservoir by the green areas, will be the central feature illuminating and enlivening the park section of recreational areas. The artificial water reservoir and park section complete the green areas and also extend the Czerniakowskie Lake natural reserve in the direction of the western border of the site running along Powsińska street.
Multi-family residential complexes including the following two:
– a complex forming the frontages of the central boulevard, housing basic functions for the estate, made up of two rows of apartment buildings with their own green courtyards: one by the office and shopping complex, and one by the green areas and the artificial water reservoir
– a complex on the south-east end of the scheme, less dense and connected with green areas bordering on the Czerniakowskie Lake reserve
Green complexes
The green complex between Czerniakowskie Lake reserve and the artificial water reservoir at the centre of the scheme enlarges and draws in the natural green area into the new architectural and urban scheme. This complex has been named the Gardens of Europe and is intended to house endemic plants characteristic for each Member State of the European Union.
