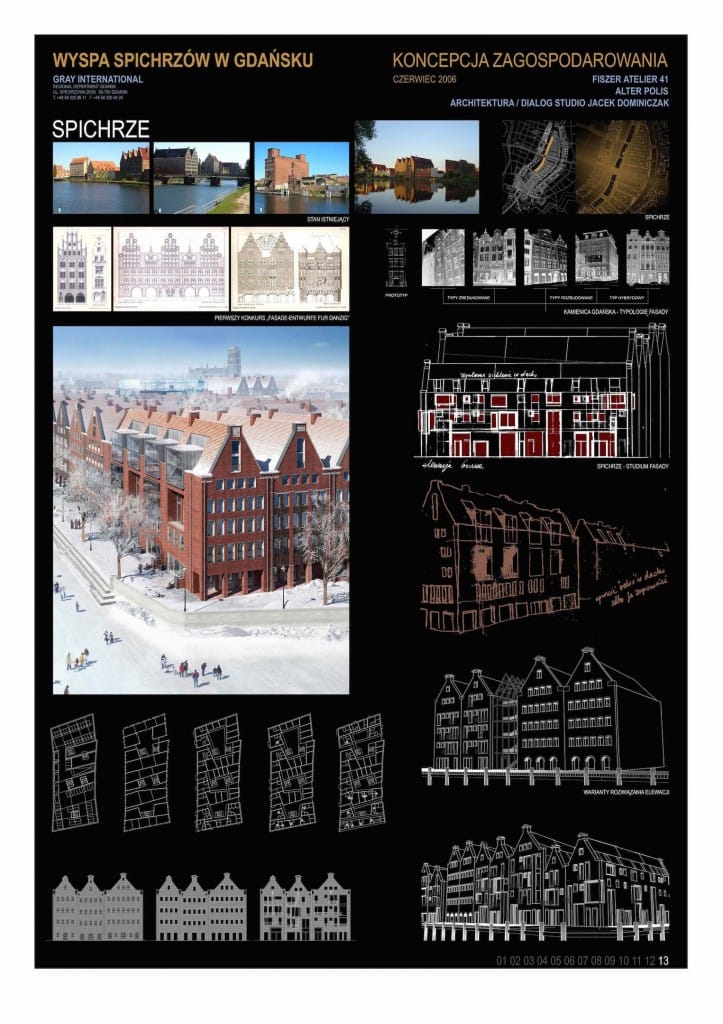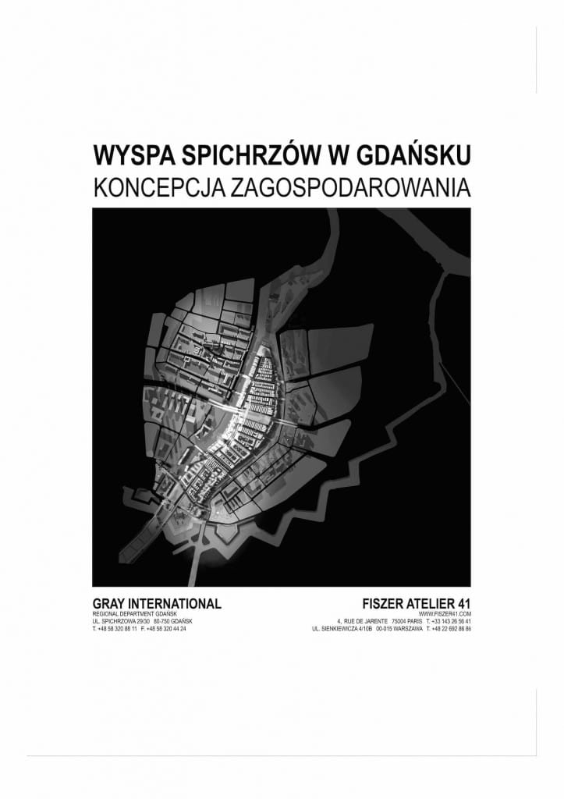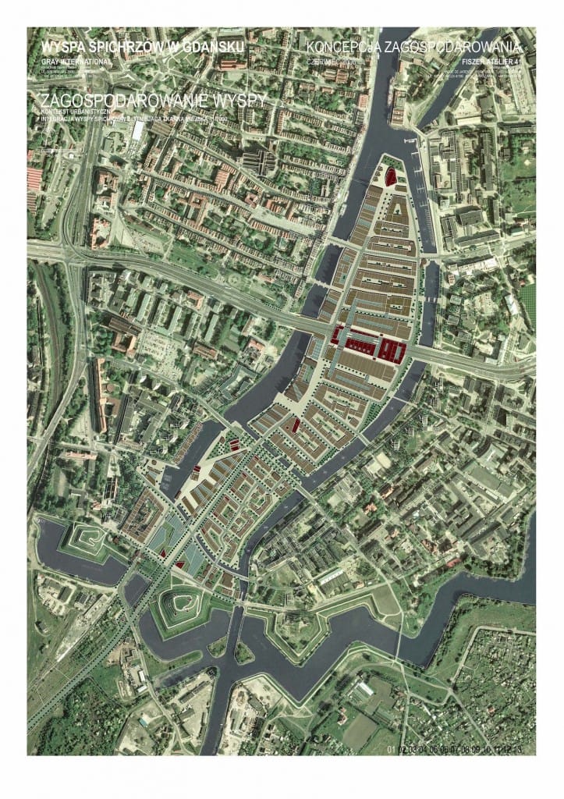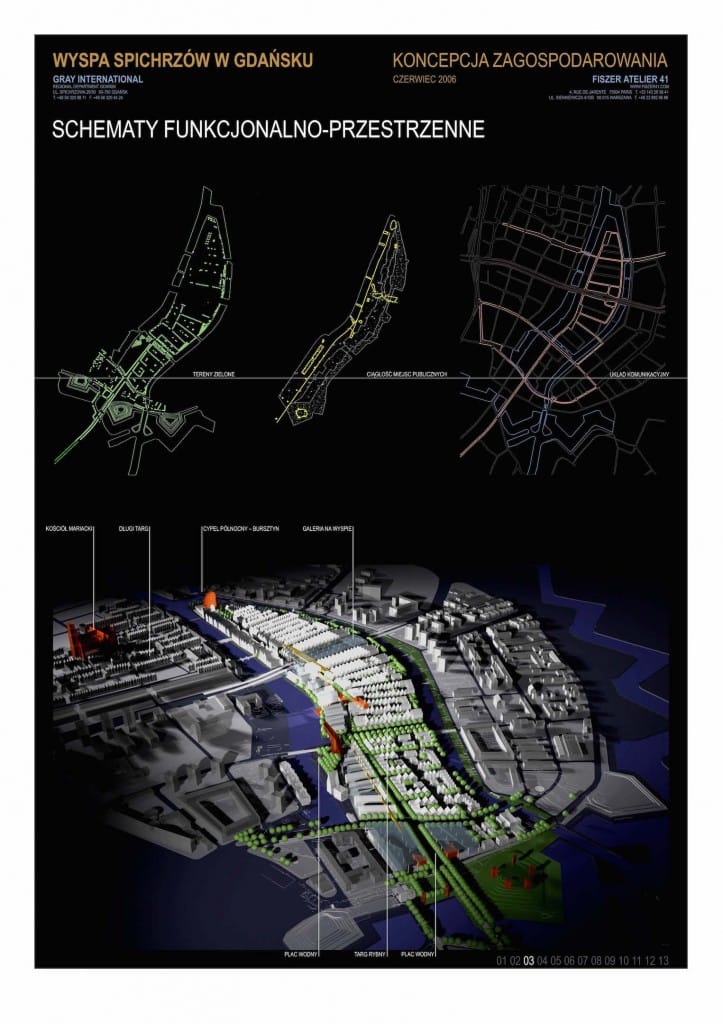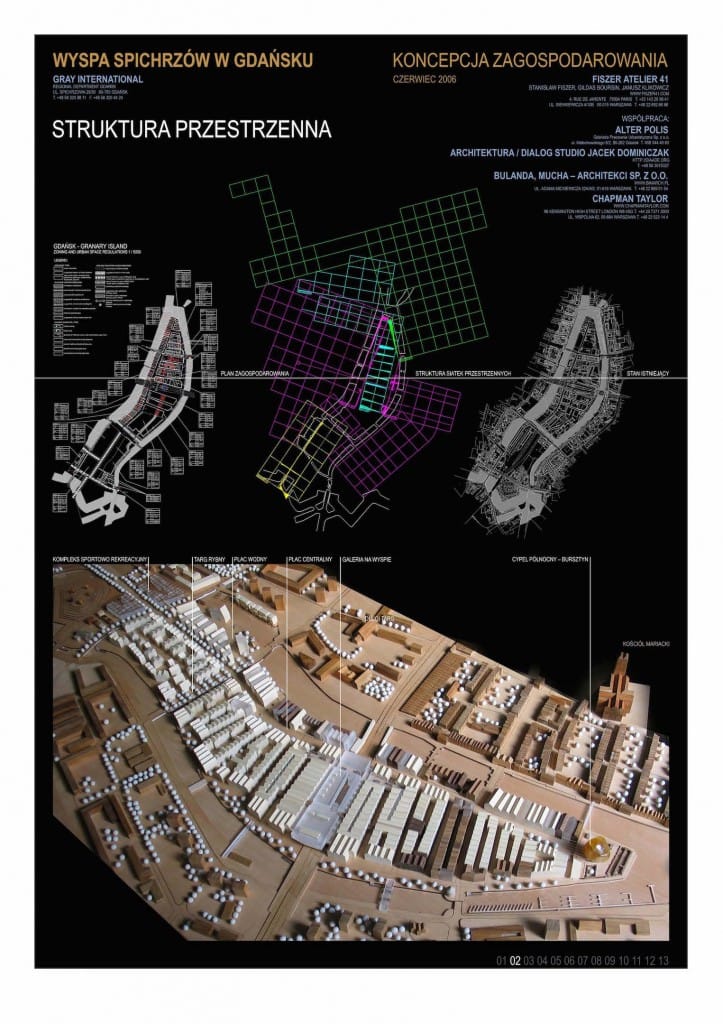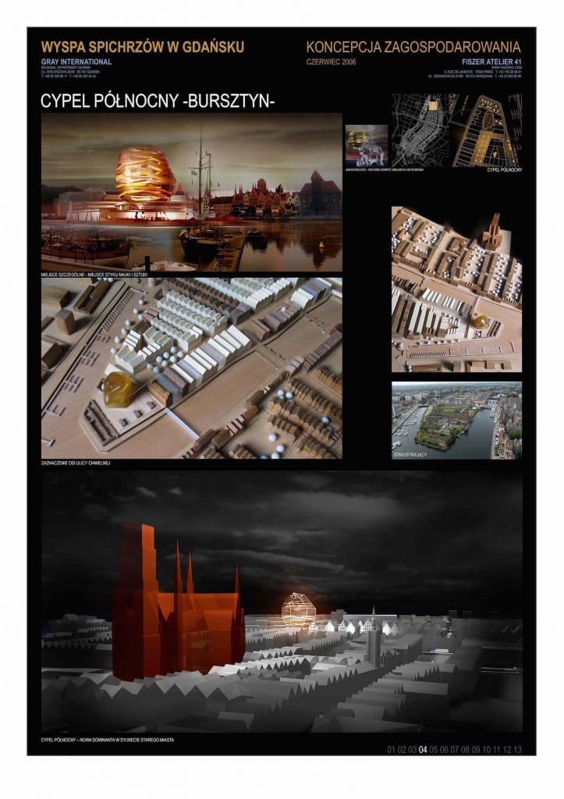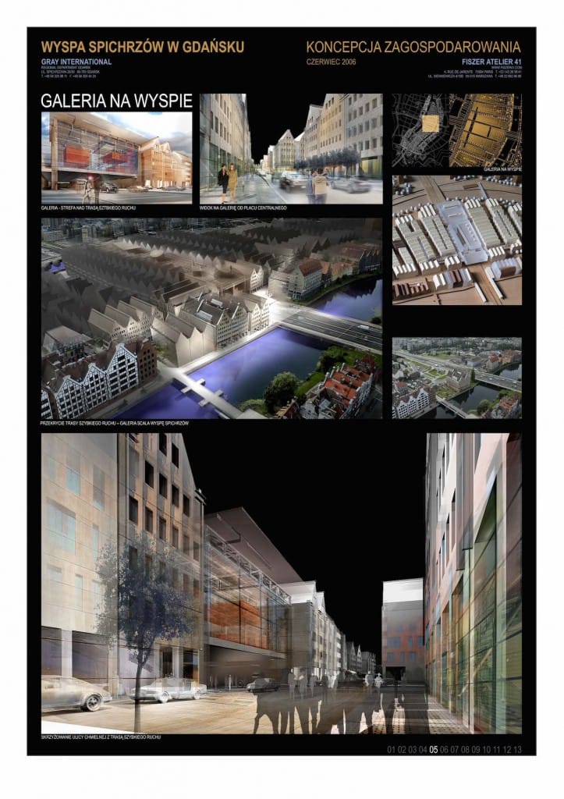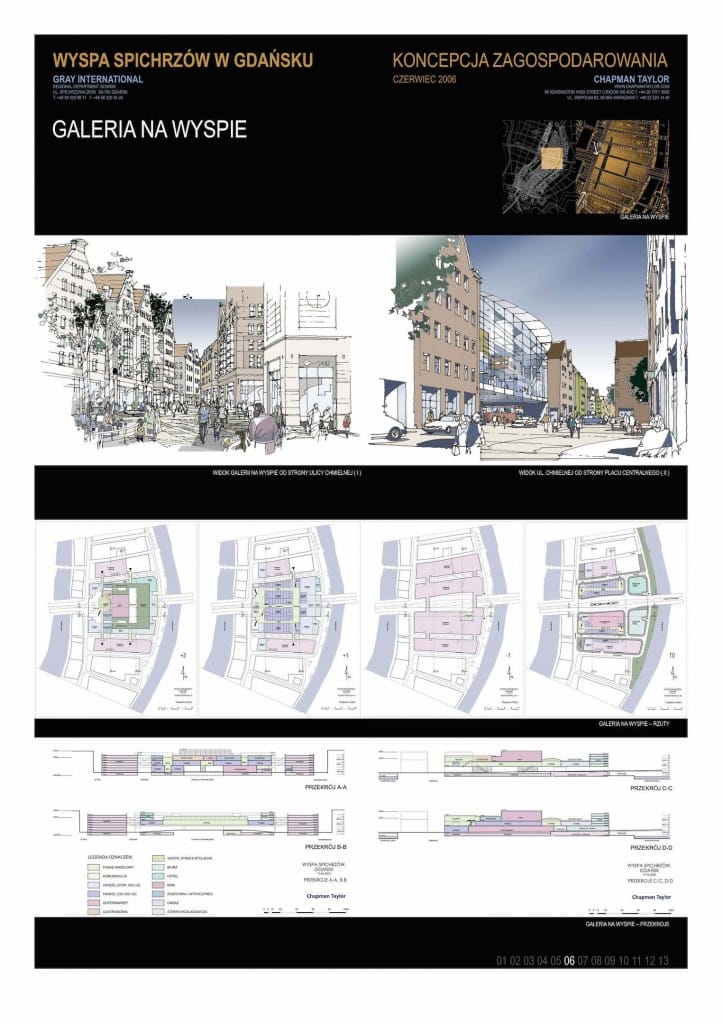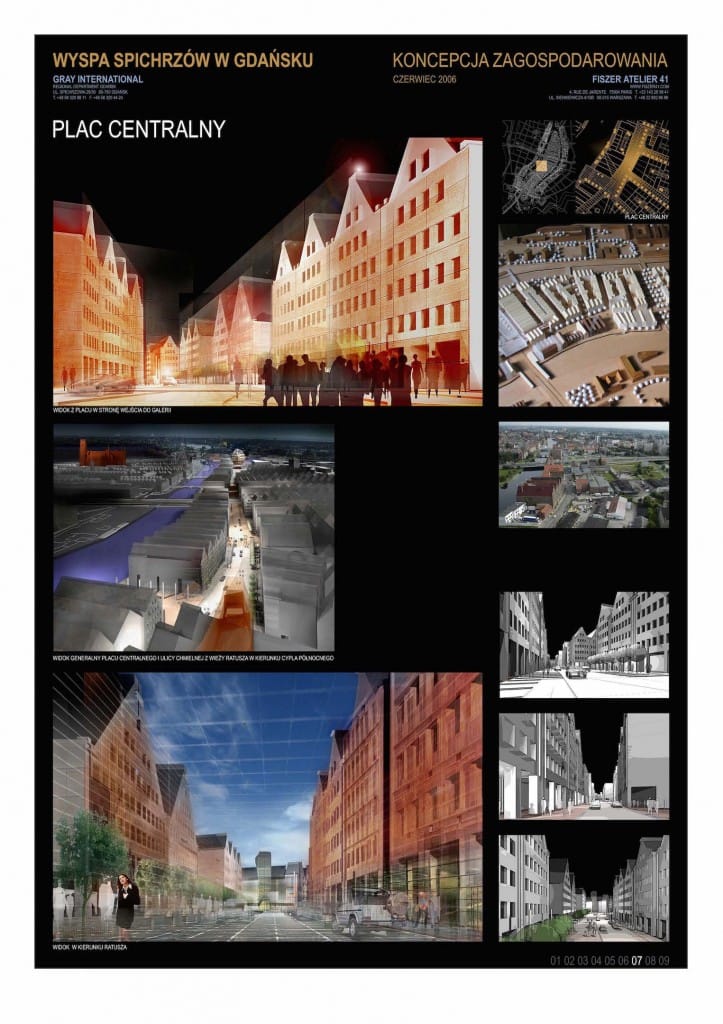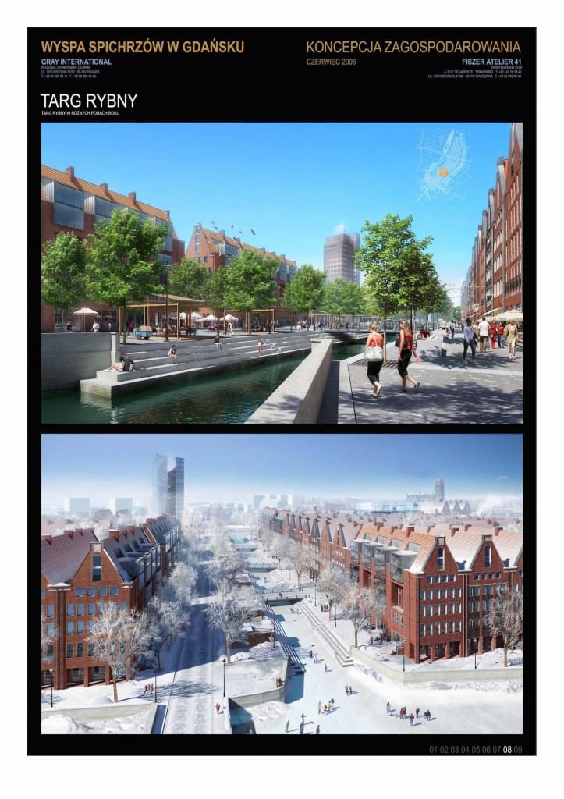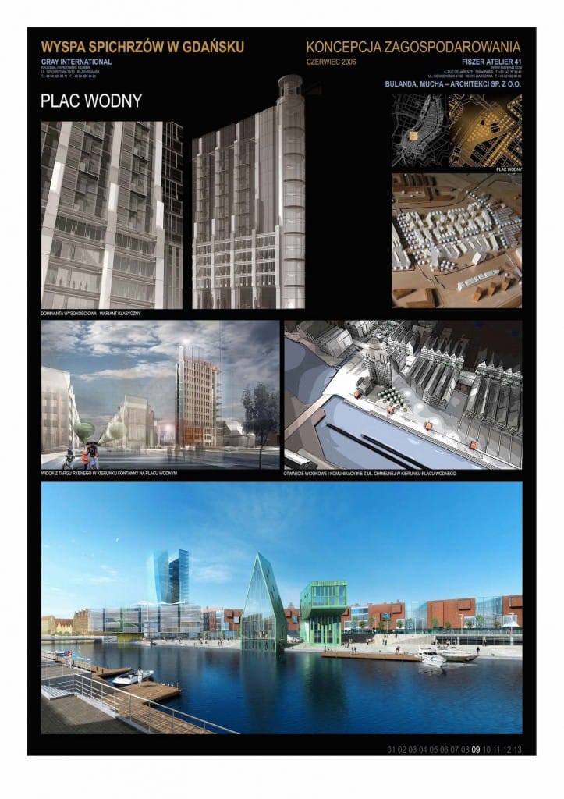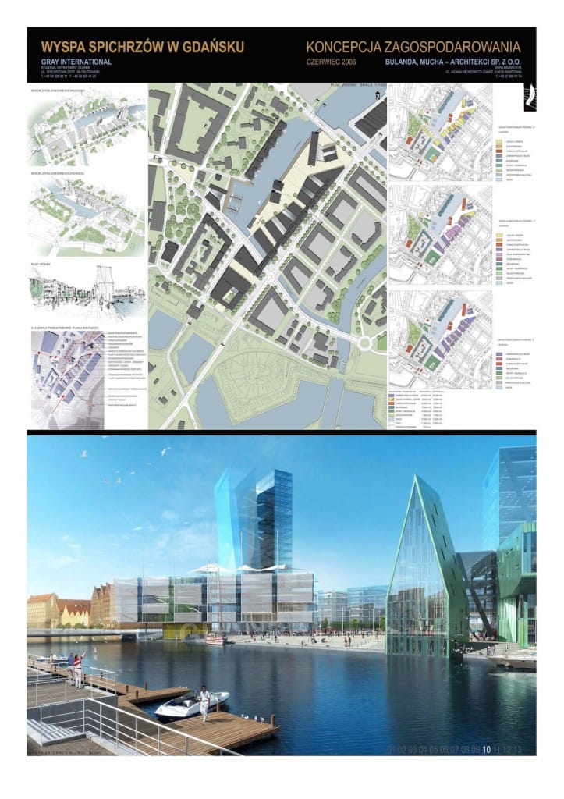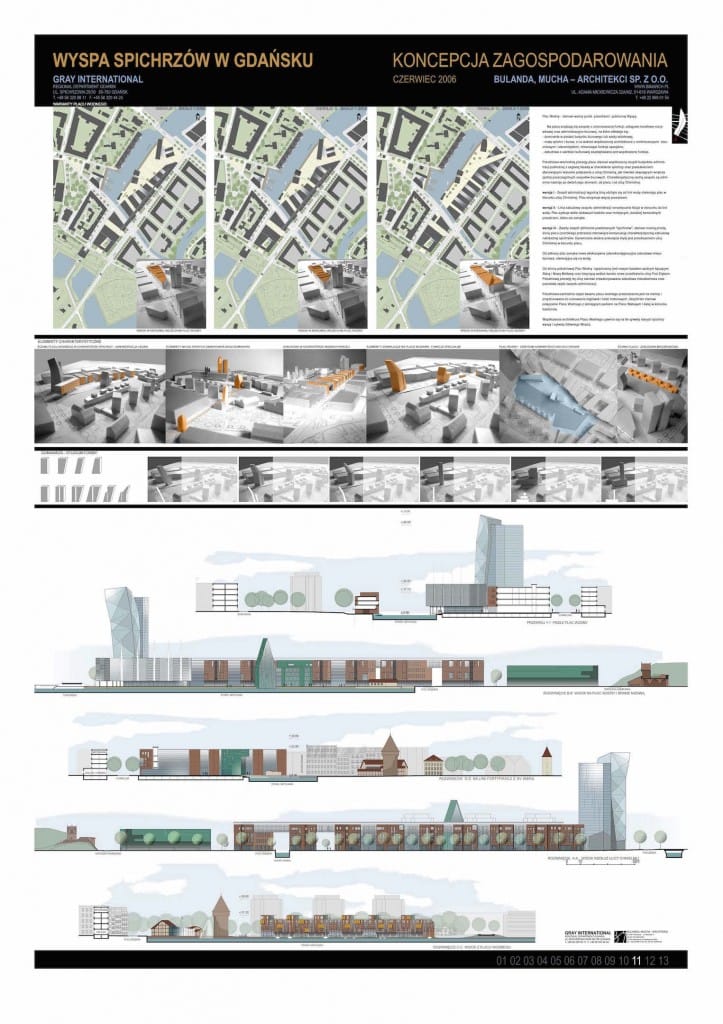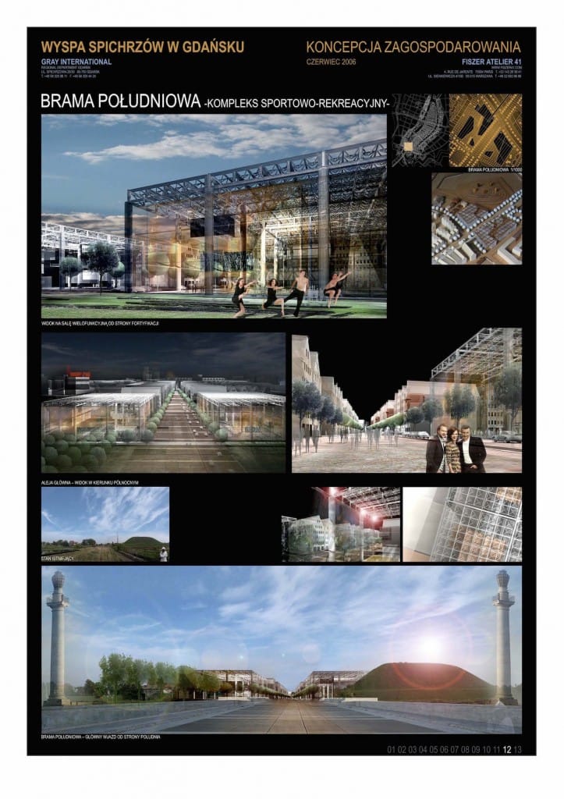YEAR: 2002 – 2008
LOCATION: Gdańsk, Poland
PLOT: 30 ha
AREA: 500 000 m2
STATUS: Competition on invitation.
Collaboration:
FISZER Atelier 41 – Paryż
CHAPMAN TAYLOR – Londyn
ASTOC / KCAP – Berlin
BULANDA i MUCHA – Warszawa
ALTER POLIS – Gdańsk
The Granary Island story, though still unfinished, is not only beautiful but also edifying: beautiful through the value of work performed by an international team of city planners and architects, and edifying through its innovativeness, magnitude, and final effects.
Wasted opportunities are what Granary Island stood for at the very outset of this story. Its ugly, degraded space seemed like an open wound in the heart of the proud and beautiful city of Gdańsk. Architects and urban planners from Gray International, however, managed to see past the ruins and crumbled buildings, and discern the potential for a magnificent future. They decided to prove that the Granary Island could be transformed into a place based on the ideas of culture and purpose. The project drafted by Gray International immediately set out the main themes that would change the face of an area previously subject to urban decay: re-establishing the frayed natural identities, recognizing and valorising the existing characteristics of the urban fabric, changing and interpreting pre-existent abandoned buildings, inserting new facilities for everyday use and farsighted design of the layout.
Starting from the idea that the best solutions are reached through dialogue and creative exchange, Gray International decided to subject its concepts to international scrutiny and invited to cooperate five renowned design agencies – from Paris, London, Berlin, Warsaw and Gdańsk. They each provided their own counterproposal for the development of Granary Island. Each proposal echoed the individual experiences; sensitivity and creativity of their authors from different European capital cities, and each provoked a heated discussion. Eminent specialists on the subject provided inspiring comparisons of the various designs, whose presentation was combined with a debate attended by experts in the fields of urban planning, architecture, history and art, as well as city authorities, investors, the media, social activists and other people of authority who have devoted their lives to the prosperity of Gdańsk. Having considered their arguments and analysed the conclusions of the discussion, Gray International together with the renowned Paris architect Stanislas Fiszer started working on the final version of the design, attempting to reach the historical sense of the layout and cultural implications of the local specificity in order to synthesize the best and most carrying ideas for the Granary Island. The sights were set high: to heal urban wounds and dysfunction, to restore identity to slum area, to meet the demands of sustainable development and “valorise” the heritage of the city. The claim was to achieve a perfect blend of “memory and modernity”.
A uniform concept for the Granary Island meant a break with a flawed Polish way of thinking about spatial development, tainted for so many years with a fragmentary approach and near-sightedness. One direct consequence of the new concept was the adoption in September 2006 of a resolution by the City Council, motioned by the President of the City, which started the process of adopting new master plan for the 30 hectares area covered by the Granary Island
