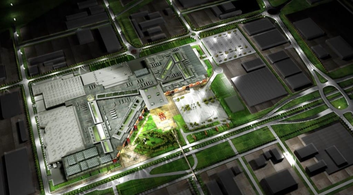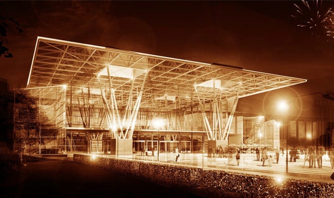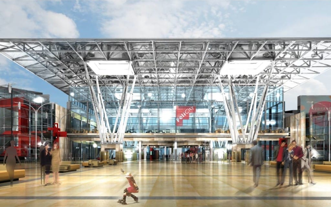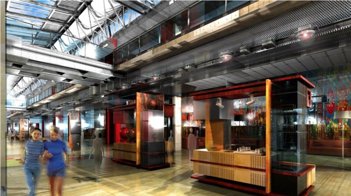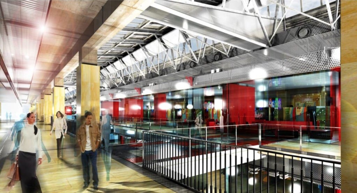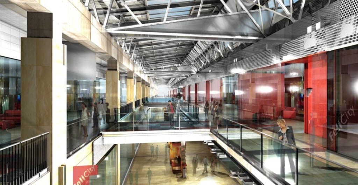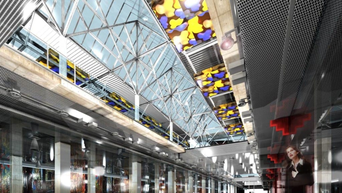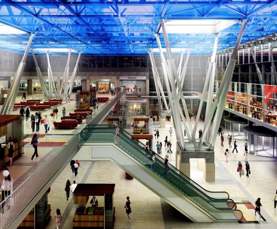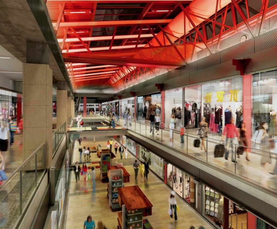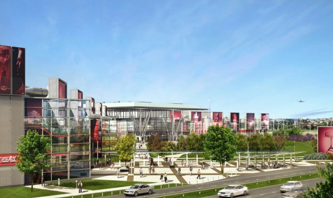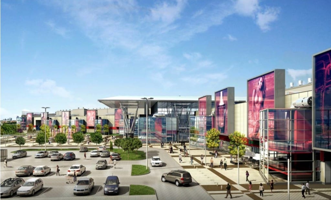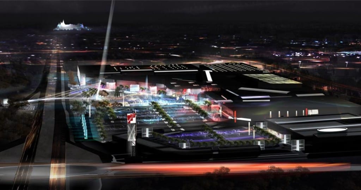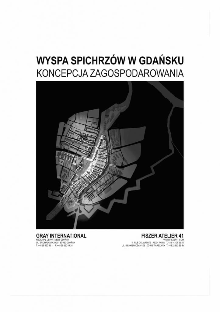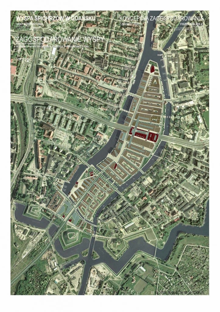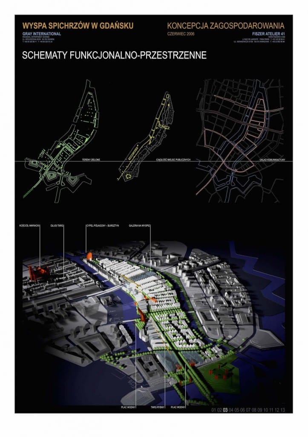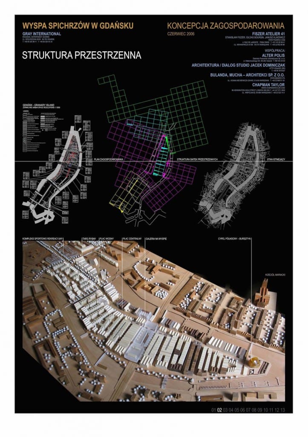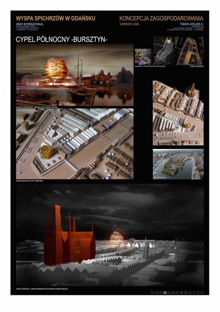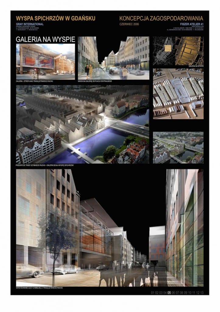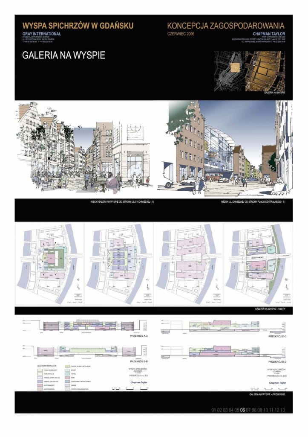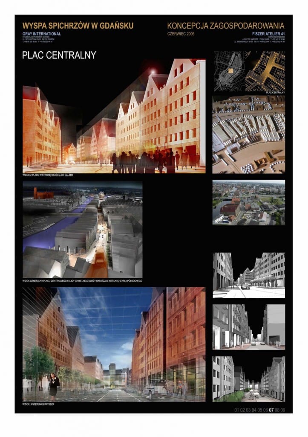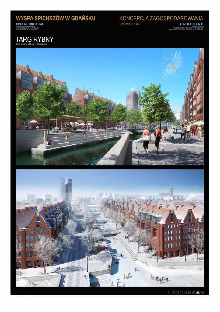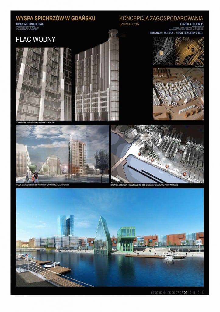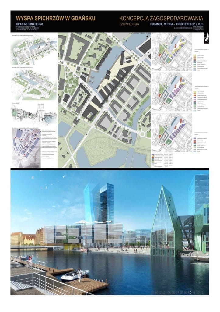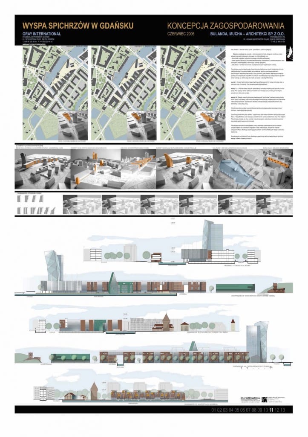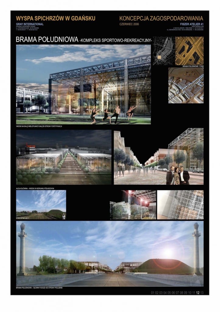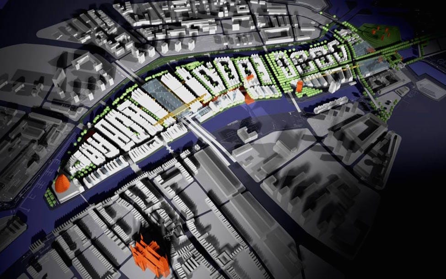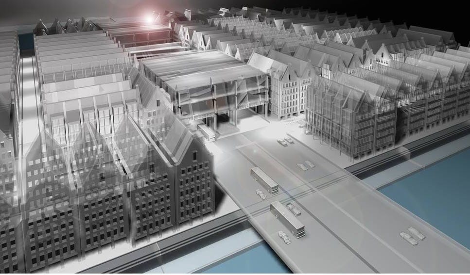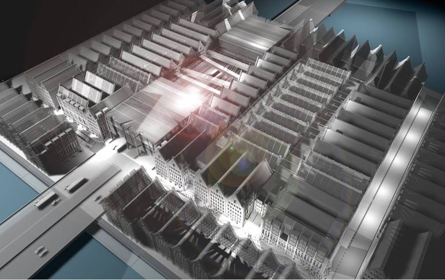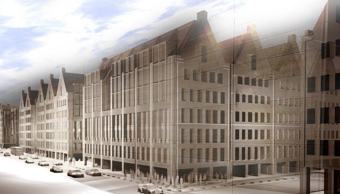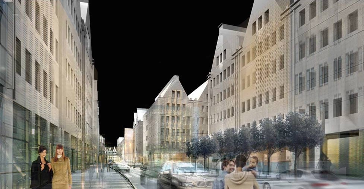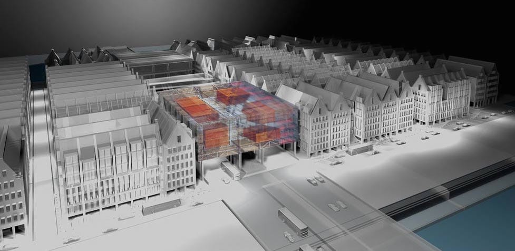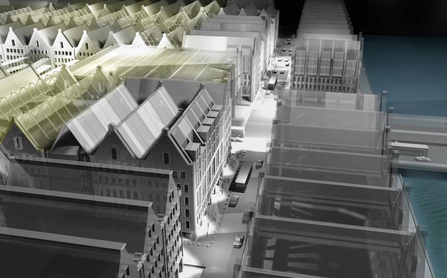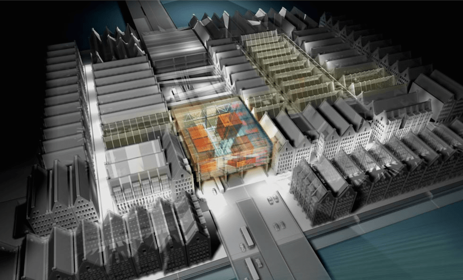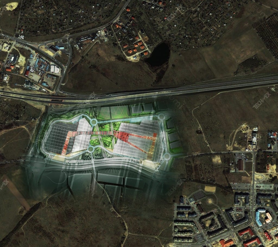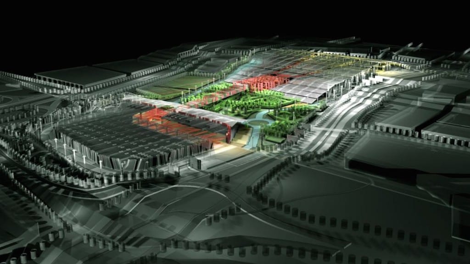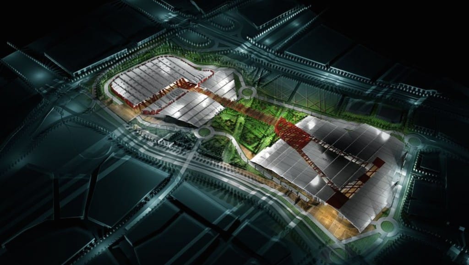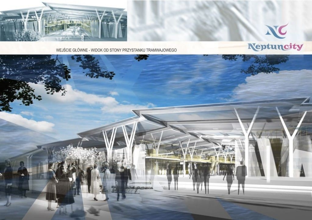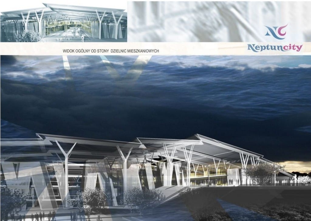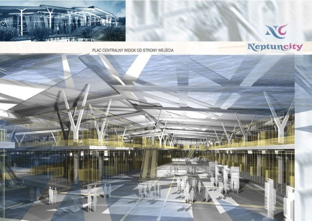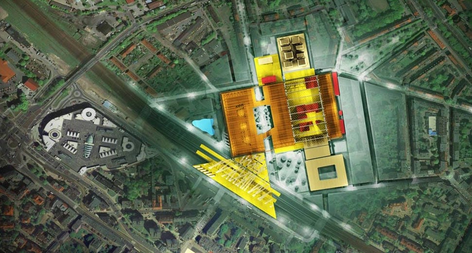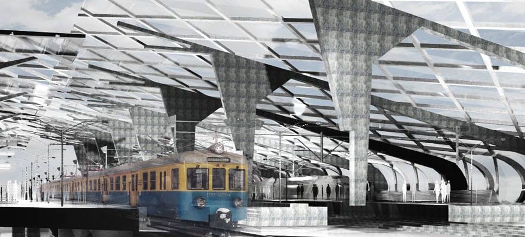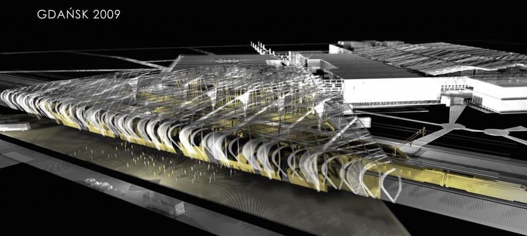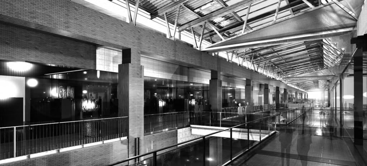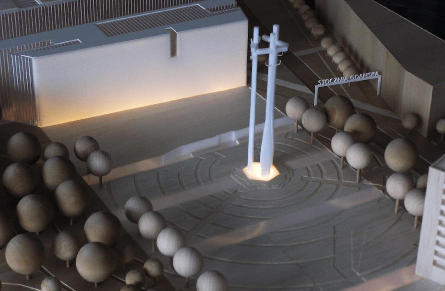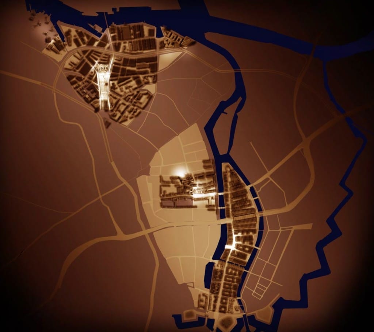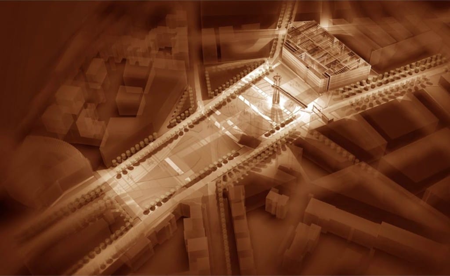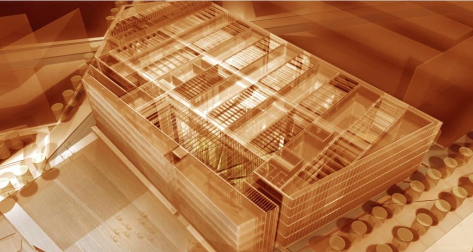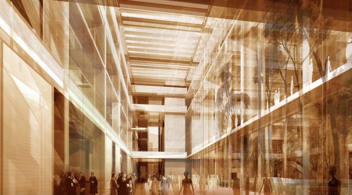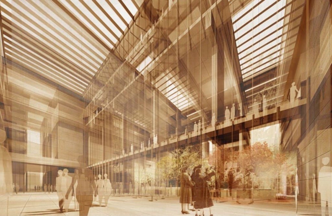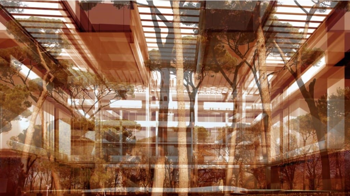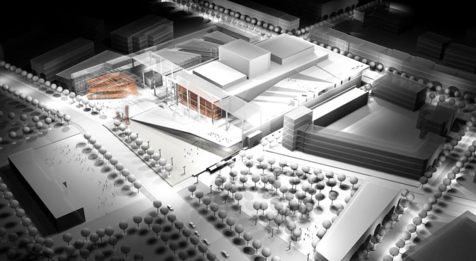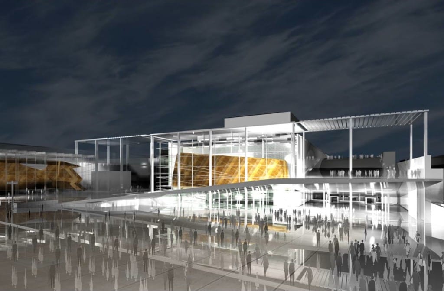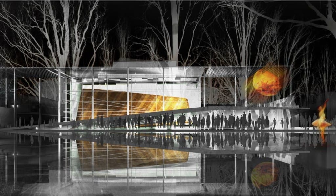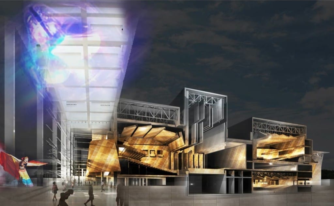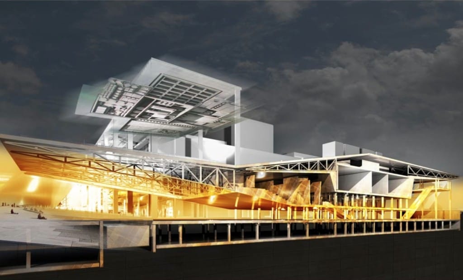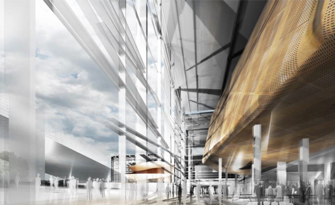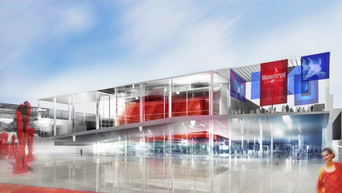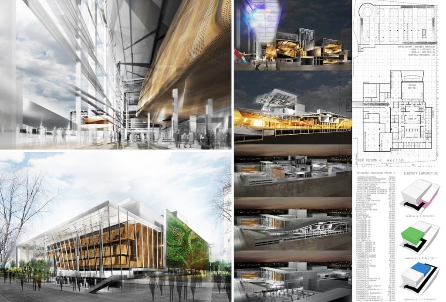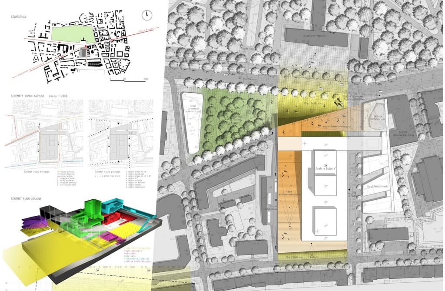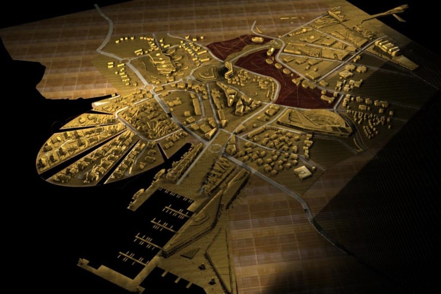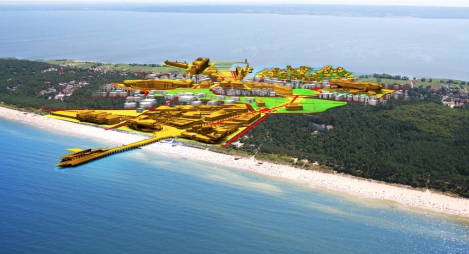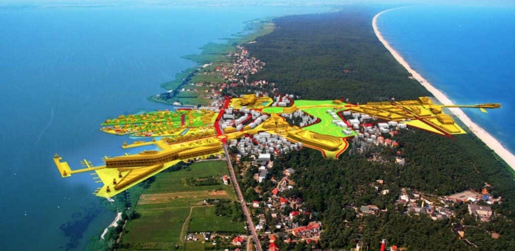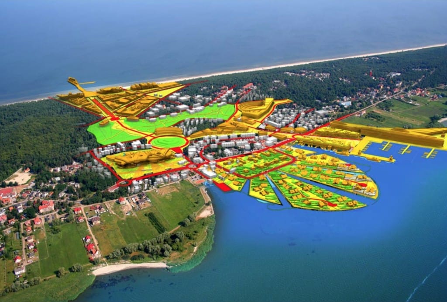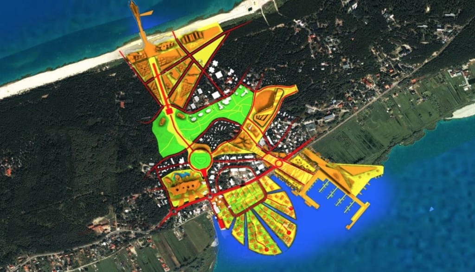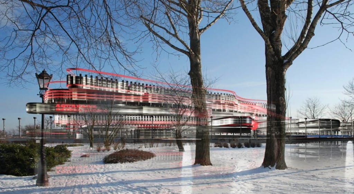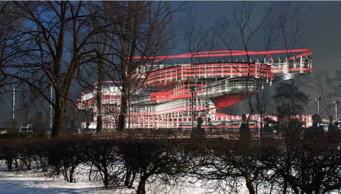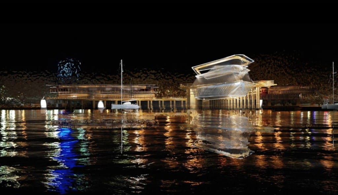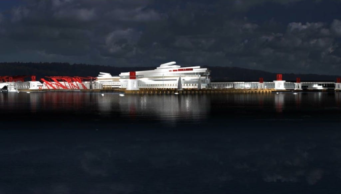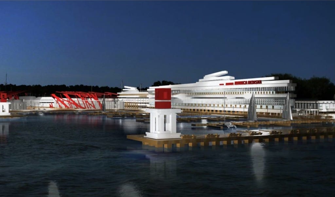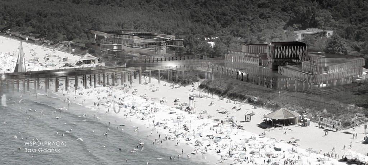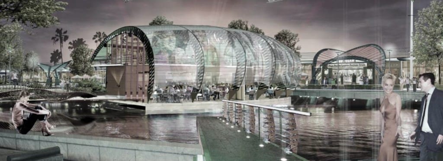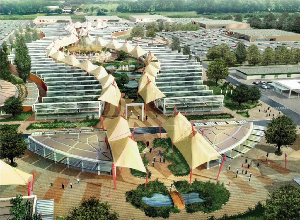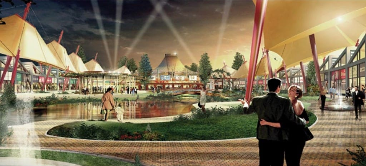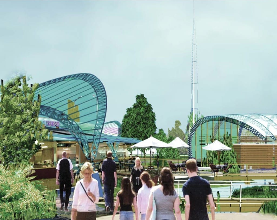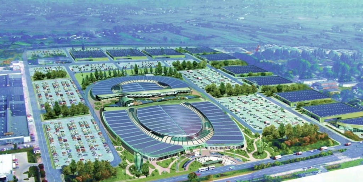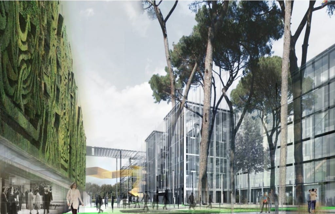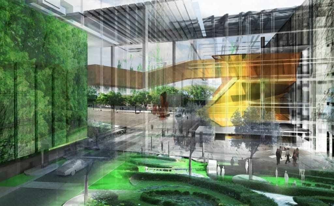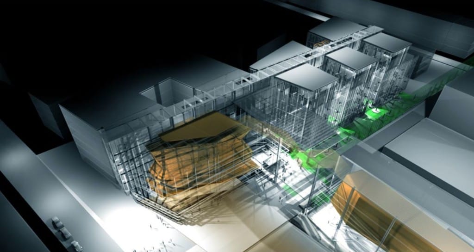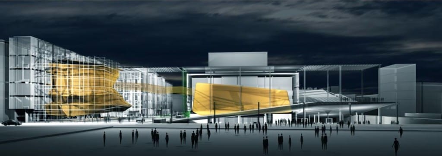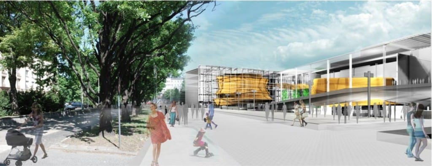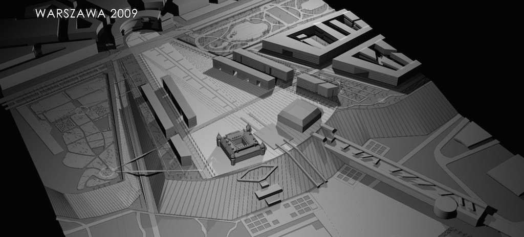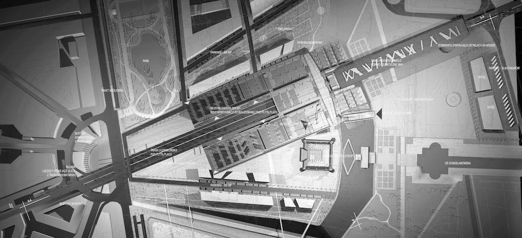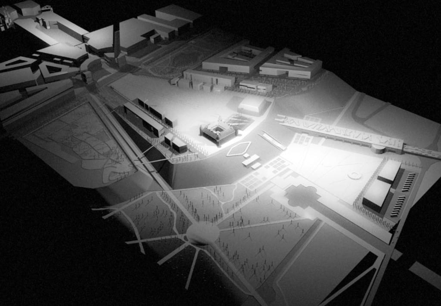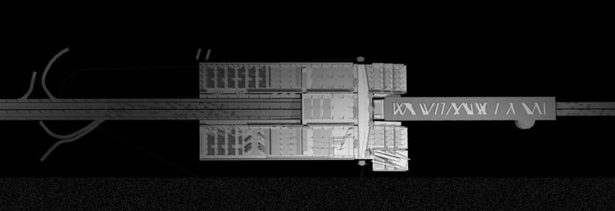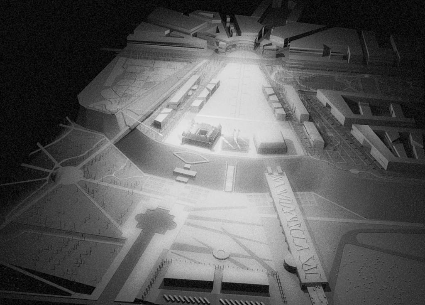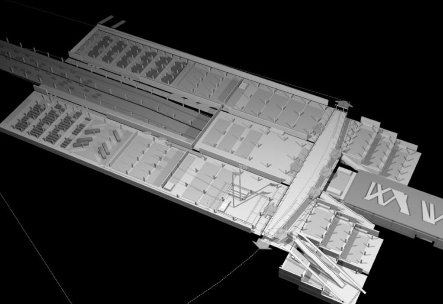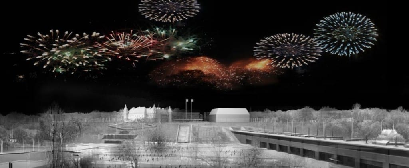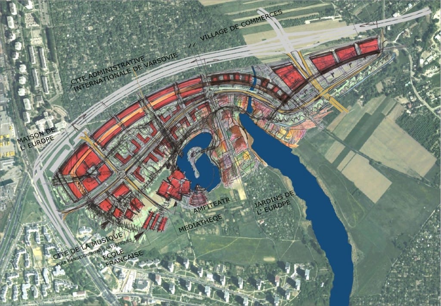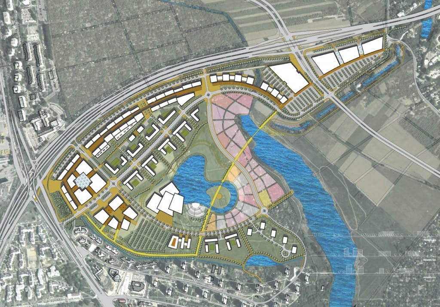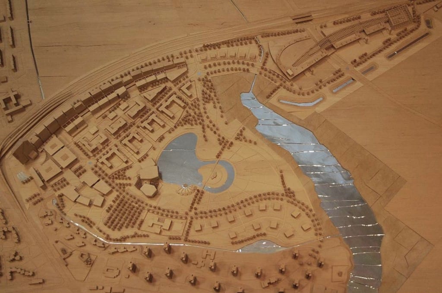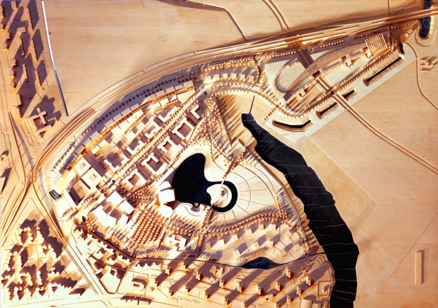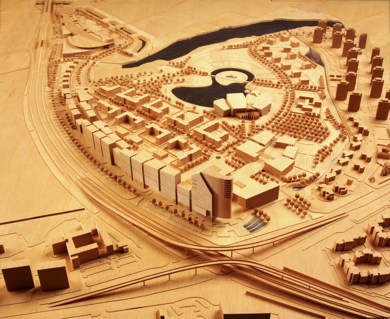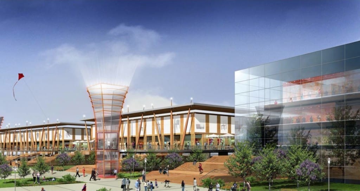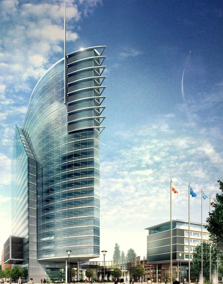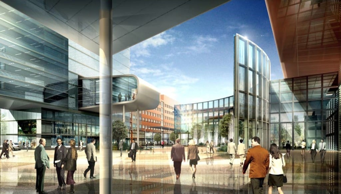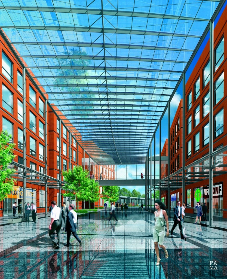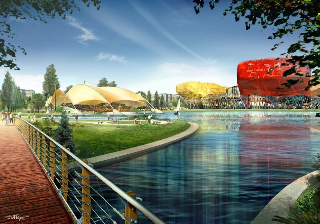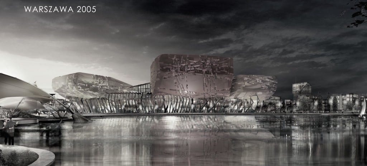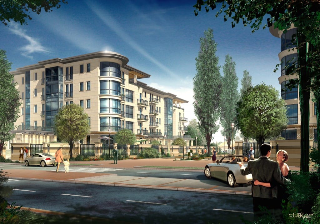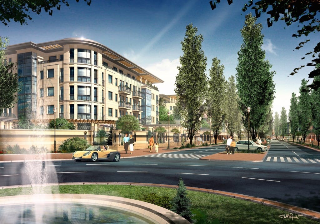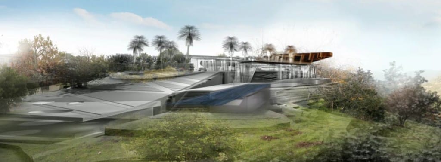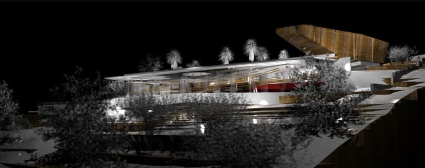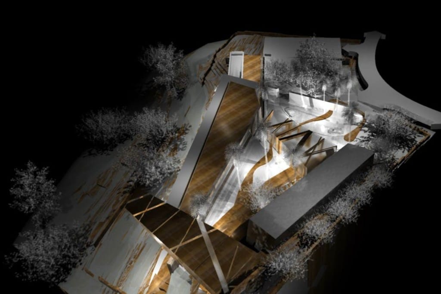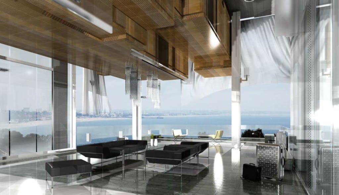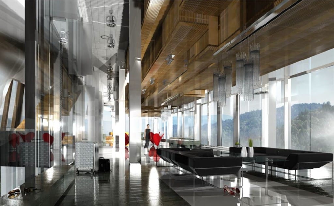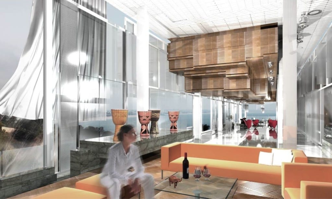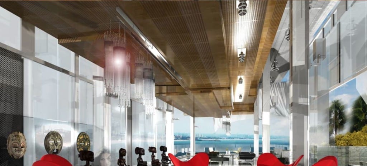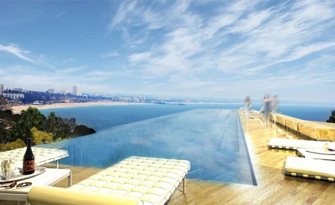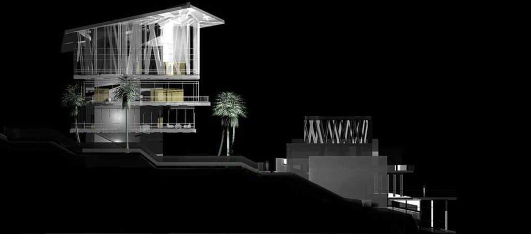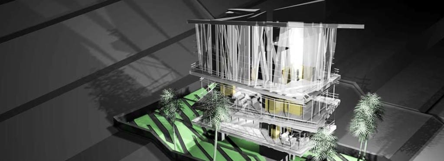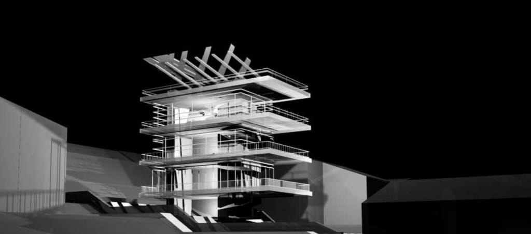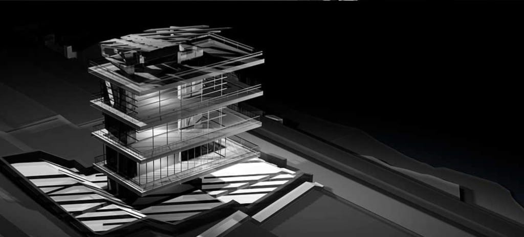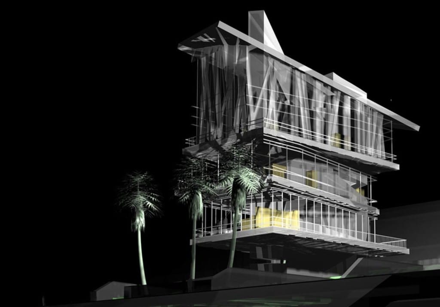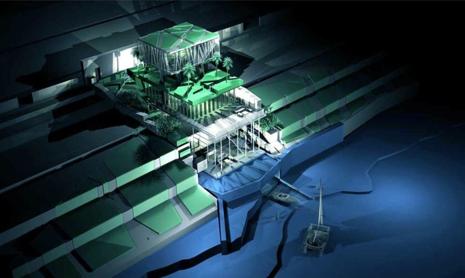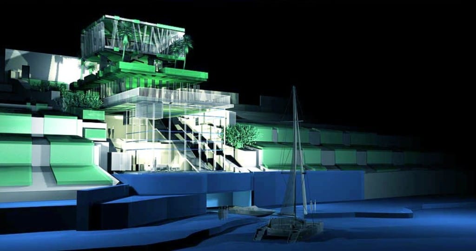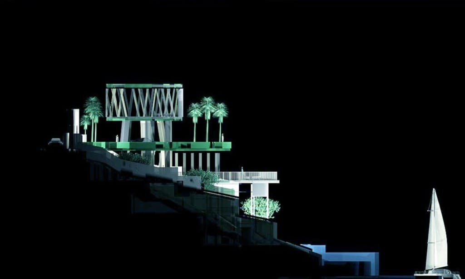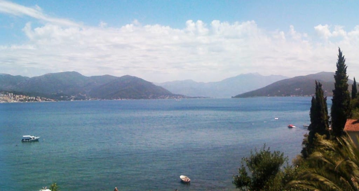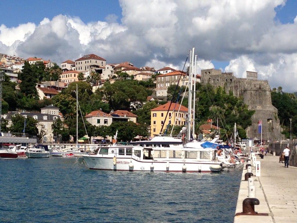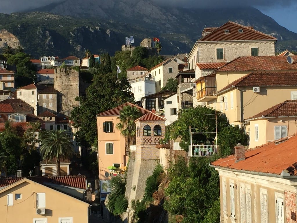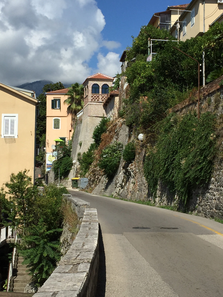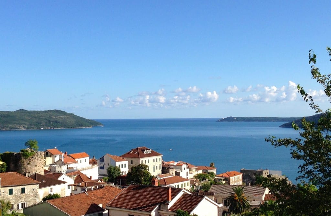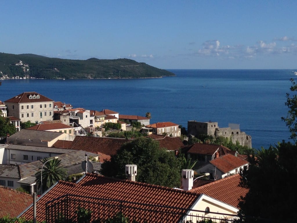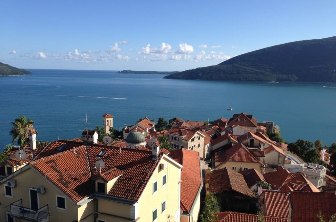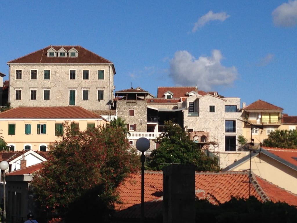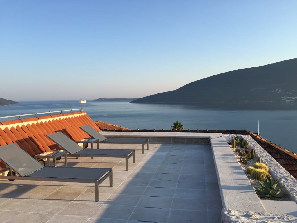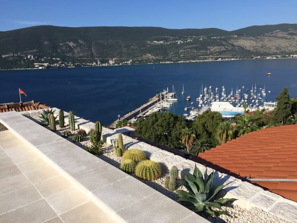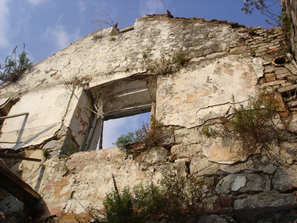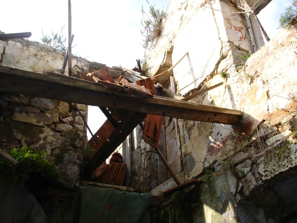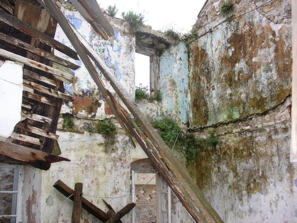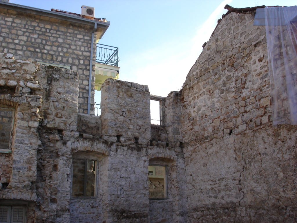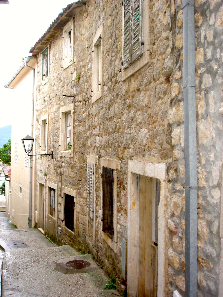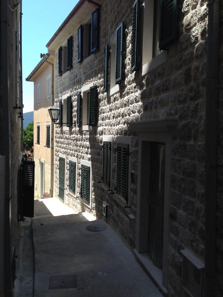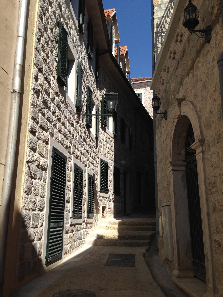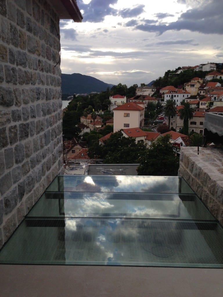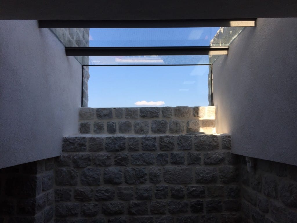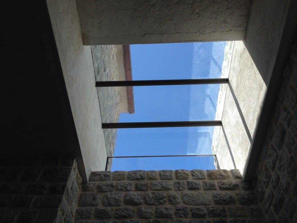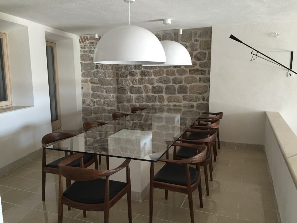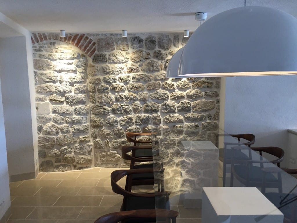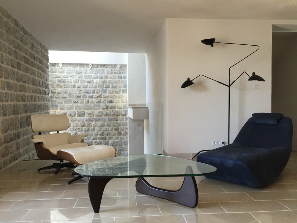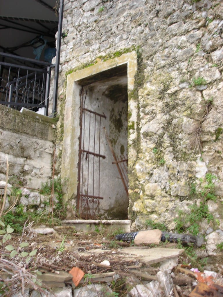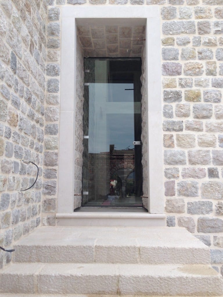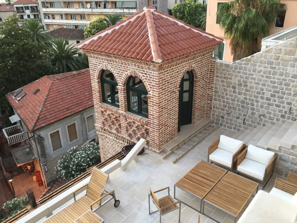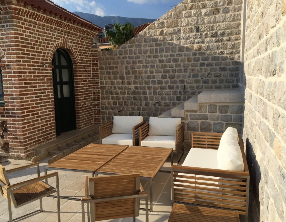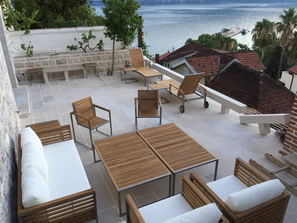The urban economists, architects, market and financial analysts of Gray International are dedicated to helping make the best use of land, real property and urban and environmental resources. The company provides public and private investors with pre-development services, firmly believing that today, the best locations are created, not found. The highest returns go to those who can package a location with a mix of uses, product features, amenities, social ambience, management techniques, and financing that the market demands and at a price it will pay. Our clients develop, lease, manage, sell and influence the cities. Gray International helps them realize the highest returns from their efforts.
Portfolio

FELICITY Shopping Center – Lublin, Poland
- Photos by: Gray International
- :
YEAR: 2005 – 2008
CLIENT: Meinl European Land Ltd., Austria
LOCATION: Lublin, Polska
PLOT: 20 ha
AREA: planned total floor area – 220,000 sqm; lease area – 100,000 sqm
STATUS: Centre opened in March 2014
Special purpose vehicle C.H. FELIN was established in 2005 as a joint venture between Gray International and Meinl European Land, an Austrian investment fund, with the purpose of constructing FELICITY – the largest shopping and entertainment centre in the Lublin region.As a developer and co-investor, Gray International completed the acquisition of around 130 plots, consolidating an area of over 200,000 sqm, and carried out the entire pre-development and first stage of the project consisting in:
-
- Designing and constructing the external road system and necessary technical infrastructure for the entire project,
-
- Designing and obtaining a building permit for a shopping centre of a total area of 220,000 sqm,
-
- Constructing the hypermarket and DIY store buildings of an area of 30,000 sqm,
-
- Commercializing the shopping gallery up to 87%.
As a result of ownership changes in 2009, the original architectural concept of the centre was altered and its floor area and lease area were reduced to 170,000 sqm and 75,000 sqm respectively. The investment was completed by the company Atrium European Real Estate and the centre opened in March 2014.
FELICITY cost 130 million euro and is now one of the largest shopping centres in eastern Poland.
The images and videos presented below pertain to the original version of the project as designed by a Lublin design agency Stelmach i Partnerzy in cooperation with DEDECO Sp. z o.o. and Gray International team of architects.

VIDEO – FELICITY Shopping Center – Lublin, Poland
Music: https://www.bensound.com

Granary Island – Gdansk, Poland
- Photos by : Gray International
- :
YEAR: 2002 – 2008
LOCATION: Gdańsk, Poland
PLOT: 30 ha
AREA: 500 000 m2
STATUS: Competition on invitation.
Collaboration:
FISZER Atelier 41 – Paryż
CHAPMAN TAYLOR – Londyn
ASTOC / KCAP – Berlin
BULANDA i MUCHA – Warszawa
ALTER POLIS – Gdańsk
The Granary Island story, though still unfinished, is not only beautiful but also edifying: beautiful through the value of work performed by an international team of city planners and architects, and edifying through its innovativeness, magnitude, and final effects.
Wasted opportunities are what Granary Island stood for at the very outset of this story. Its ugly, degraded space seemed like an open wound in the heart of the proud and beautiful city of Gdańsk. Architects and urban planners from Gray International, however, managed to see past the ruins and crumbled buildings, and discern the potential for a magnificent future. They decided to prove that the Granary Island could be transformed into a place based on the ideas of culture and purpose. The project drafted by Gray International immediately set out the main themes that would change the face of an area previously subject to urban decay: re-establishing the frayed natural identities, recognizing and valorising the existing characteristics of the urban fabric, changing and interpreting pre-existent abandoned buildings, inserting new facilities for everyday use and farsighted design of the layout.
Starting from the idea that the best solutions are reached through dialogue and creative exchange, Gray International decided to subject its concepts to international scrutiny and invited to cooperate five renowned design agencies – from Paris, London, Berlin, Warsaw and Gdańsk. They each provided their own counterproposal for the development of Granary Island. Each proposal echoed the individual experiences; sensitivity and creativity of their authors from different European capital cities, and each provoked a heated discussion. Eminent specialists on the subject provided inspiring comparisons of the various designs, whose presentation was combined with a debate attended by experts in the fields of urban planning, architecture, history and art, as well as city authorities, investors, the media, social activists and other people of authority who have devoted their lives to the prosperity of Gdańsk. Having considered their arguments and analysed the conclusions of the discussion, Gray International together with the renowned Paris architect Stanislas Fiszer started working on the final version of the design, attempting to reach the historical sense of the layout and cultural implications of the local specificity in order to synthesize the best and most carrying ideas for the Granary Island. The sights were set high: to heal urban wounds and dysfunction, to restore identity to slum area, to meet the demands of sustainable development and “valorise” the heritage of the city. The claim was to achieve a perfect blend of “memory and modernity”.
A uniform concept for the Granary Island meant a break with a flawed Polish way of thinking about spatial development, tainted for so many years with a fragmentary approach and near-sightedness. One direct consequence of the new concept was the adoption in September 2006 of a resolution by the City Council, motioned by the President of the City, which started the process of adopting new master plan for the 30 hectares area covered by the Granary Island
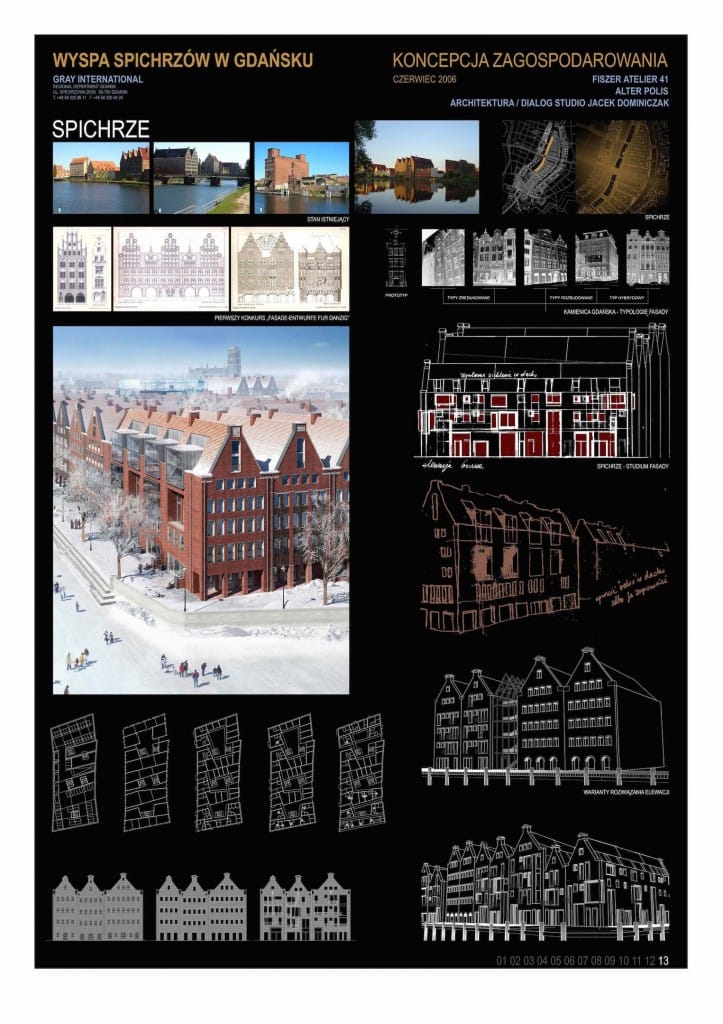

VIDEO – Granary Island – Gdansk, Poland

Gallery On Island – Gdansk, Poland
YEAR: 2005 – 2006
LOCATION: Wyspa Spichrzów (Granary Island) – Gdańsk, Poland
PLOT: 4 ha
PROGRAMME: Shopping and leisure gallery, multimedia centre, City Art Gallery
AREA: Total floor area – 150,000 sqm; lease area – 80,000 sqm
STATUS: In the process of adopting a zoning plan
Cooperation: FISZER Atelier 41
The Granary Island is cut in half by an expressway, preventing pedestrians from accessing the southern part of the island. The areas on both sides of the motorway have been degraded and lost any functional role despite their central location on the Granary Island.
Gray International has developed an urban strategy for the entire island, which proposes covering the expressway and its direct vicinity with a multi-level spatial structure comprising an attractive functional programme, creating an opportunity to restore life to this least commercially attractive part of the Granary Island. The new spatial structure over the expressway will reduce nuisance caused by vehicle and tram traffic in the area and reconnect the two parts of the island, eliminating the definitive barrier to pedestrian traffic which exists now.
The idea has been approved by the authorities of the City of Gdańsk and the process of adopting a new zoning plan for this area has been initiated which will allow future execution of the revitalization concept for the Granary Island as presented by Gray International.

VIDEO – Gallery On Island – Gdansk, Poland

NEPTUNCITY Shopping Centre – Gdansk, Poland
- Photos by: Gray International
- :
YEAR: 2005 – 2008
CLIENT: Meinl European Land Ltd., Austria
LOCATION: Gdansk, Poland
PLOT: 15 ha
AREA: planned total floor area – 150,000 sqm; lease area – 75,000 sqm
STATUS: Suspended
Neptuncity project is a multifunctional third-generation shopping centre to be built in Gda?sk, in its fastest growing part in terms of residential development, just off the busy E77 road. The unique value of Neptuncity project lies in the synergy between its location and program, as well as a competitive edge over its current and future rivals.

VIDEO – NEPTUNCITY Shopping Centre – Gdansk, Poland

VIDEO – BROWAR Shopping Centre – Gdansk Wrzeszcz, Poland

European Solidarity Centre – Gdansk, Poland
- Photos by : Gray International
- :
On 13 December 2007, the 26th anniversary of the Martial Law introduction in Poland, the results of an international architectural competition for the European Solidarity Centre to be built in Gda?sk were finally announced. The competition was organized by the Municipality of the City of Gdańsk, under the aegis of the Ministry of Culture and National Heritage. The panel received 350 projects from all over the world. 58 of them made it to the final. First prize was awarded to a project by Gdańsk architects from Fort Agency. Second prize was awarded to a project created by architects from Warsaw based Gray International and Stelmach i Partnerzy design agency from Lublin.
The Jury Panel provided the following grounds for its decision:
Entry No. 21 Second Prize This was a clear and comprehensive presentation of an elegant scheme. The ideas deal with the large-scale – the city – as well as the need for a “Solidarity” concept, and include detailed information about the materials and construction. At the large scale a powerful city planning proposal is made for a grand new square terminated by the façade of the new building. This would provide a setting for the “3 crosses” monument, which would be seen from a distance. To quote from the report, “Every other form must fall silent in confrontation with the monument.” This clearly sets out a typology for a building that occupies the whole site that presents a special face back to the city. The well-written report describes ideas that add a poetic dimension to a practical and pragmatic scheme. The use of a simple regular structure ensures buildability and long-term flexibility – qualities necessary for a building with unpredictable future uses. The solid but light-permeable wall, with its reference in the multitude of light-points to the millions of Solidarity members, is an imaginative response to the need for a memorable and sophisticated image that could represent, together with the use of nature in the winter garden, the essential qualities of the Solidarity movement.

VIDEO – European Solidarity Centre – Gdansk, Poland

OPERA HOUSE & “Meeting of Cultures” Centre – Lublin, Poland
- Photos by: Gray International
- :
A project by Gray International and Dedeco architects wins second prize in an international architectural competition for the Meeting of Cultures Centre in Lublin.
On 18 May 2009, the results of an international competition for the Meeting of Cultures Centre and its surroundings – the Theatre Square – were finally announced.
The architectural concept created jointly by architects from Gray International and Dedeco won second prize.
Faced with a challenging task of endowing buildings from the 1960’s and 70s, known as the Theatre under Construction, with a new, appealing and functional appearance, the team based its work on a thorough analysis of the existing state as well the aspirations, needs and challenges that the Meeting of Cultures complex will have to meet in the future. Without infringing on the basic structure of the buildings or adding new floorage, the architects created an open public space, allowing free and unobstructed movement of people and thus opening the centre as a meeting point for creators and their audiences. The overall impression was further enhanced by the effects of transparency, flooding natural light, and materials responding to the play of light.
By researching the context and surroundings of the location, the architects also addressed the necessary questions concerning functional, urban and architectural links between the buildings and the Town Hall and Congress Centre to be constructed nearby. The project was accompanied by a vision of the Theatre Square as integrated with the Meeting of Cultures Centre. The project of the Square also provided for ramps, which not only solved the problem of escape routes, but also multiplied the possible applications of the public space for various types of events.
The resulting architectural concept returned lightness to the location and offered multifunctional and symbolic spaces linked by an intricate yet clear internal communication. The impressive cultural centre consists of the existing Concert Hall and, among others, the Musical Theatre, Theatre, Media Library, conference centre, Art Gallery, and restaurant and cafe area. Despite the busy functional scheme, the facilities evoke the feeling of lightness, brightness and openness onto the outside and inside, as well as a sense of integration with public squares and the immediate surroundings.
According to the Jury, „The prize was awarded for the form and the atmosphere of public space. The open and adaptable form of the building, its multiple spaces, a wall as a multimedia projector screen, as well as integration with the appealing function of the square are all a good example of how to create a modern ‘pop-cultural’ meeting place within the urban space.”

VIDEO – OPERA HOUSE & “Meeting of Cultures” Centre – Lublin, Poland

Krynica Morska 2020, Poland
YEAR: 2008 – 2010
LOCATION: Krynica Morska, Poland
PLOT: 27 ha
AREA: Planned total floor area 200,000 sqm
STATUS: Suspended
Collaboration: Bass Sp. z o.o., Gda?sk
On the basis of the cooperation with the town authorities who controls strategically located investments sites, Gray International developed an urban concept aimed to turning Krynica Morska by 2020, into one of the most attractive tourist destination on the polish Baltic coast.

VIDEO – Krynica Morska 2020, Poland
Muzyka: https://www.bensound.com
Muzyka: https://www.bensound.com

OUTLETCITY – Lublin, Poland
- Photos by: Gray International
- :
YEAR: 2006 – 2009
CLIENT: Meinl European Land Ltd., Austria
LOCATION: Mełgiewska street – Lublin, Poland
PLOT: 30 ha
AREA: Planned total floor area 110,000 sqm,
STATUS: Under development
The best asset of this 30 ha post-industrial site is its proximity to the city center and being located on the main road to the recently opened Świdnik airport.
After withdrawal of MEL in 2009, the area is now under development with new investors and new redesigned urban concept. Castorama – 13,000 sqm DIY store opened in 2012, and CityOutlet – 15,000 sqm store is under construction, scheduled to be open at the beginning of 2015

GOVERNOR OFFICE & Conference Centre – Lublin, Poland
- Photos by: Gray International
- :
A joint design by Gray International and Dedeco architects received honourable mention at the international architectural competition for the Lublin Conference Centre and the seat of the Marshal’s Office in Lublin. In the grounds the jury panel stated that the mention was awarded “for an interesting form of architectural expression, consistent with clearly conveyed authors’ philosophy of the design.”

Museum of the History of Poland – Warsaw
- Photos by: Gray International
- :
Our design is based on a reflection on the history of Poland and poses a hypothesis that the history of Poland cannot be considered in isolation from the history of Europe. Poland has always been its vital part, and the course of our history has resulted from and affected the fates of other European nations. Tools alone will not suffice for the Polish History Museum to be successful – the intended multimedia nature of the exhibition is an important step towards the modern visitor, but it cannot replace an intelligible and consistent concept organizing both the museum and its relationship with the surroundings. Our proposal involves much more than adding a new structure of the Polish History Museum – we think that the newly designed building to commemorate the history of Poland should be complemented with an European History Museum, which should be housed in the Ujazdowski Castle. These two buildings would be united through a joint hall space, descending underneath the square like a common source from which the rivers of history flow. Because history is a journey in time, we have integrated a symbolic temporal axis in the square in front of the museum – the most important events in both national and European history lead the visitors from Na Rozdrożu Square (which we propose to rename Europe Square) to the east, in the direction of the future and also the museum.

Libretto Park – Warsaw, Poland
- Photos by: Gray International
- :
YEAR: 2005 – 2010
CLIENT: Sun Resort Sp z o.o. Poland
LOCATION: Luk Siekierkowski, Warsaw, Poland
PLOT: 70 ha
AREA: planned total surface 750,000 sqm;
STATUS: Suspended
Collaboration:
B&G Sp. z o.o. Warsaw
Blue Architektura, France
Reichen & Robert Associates, France
For 70 hectares of land in the Siekierkowski Crescent, we have proposed an architectural and urban scheme with residential and service functions of supralocal reach, including a large proportion of office and administration functions as well as science, education and culture services.
On account of the natural beauty of the land, the project focuses largely on park and recreational functions in connection with green areas. The main assumption is to enlarge the areas of Czerniakowskie Lake, forming part of a landscape park and its buffer zone, and to include them in the urban scheme in the direction of Siekierkowska Route and Powsi?ska street.
The main composition axis is a wide avenue reminiscent of the boulevards of Paris, forming the communication backbone for the scheme. It runs through the central part of the complex in parallel to Siekierkowska Route.
The following can be distinguished within the architectural scheme:
Administration and hotel complex with a services and conference centre located next to the multi-level junction of Siekierkowska Route and ul. Powsi?ska, also constituting the dominant height feature of the complex.
Office and services complex with an indoor shopping passage. This complex runs along Siekierkowska Route and provides a sound barrier for the residential section located centrally within the scheme. These two office and administration building complexes could house international organizations and institutions. The ground floor will house shopping and service functions forming the frontage of the shopping passage.
Shopping and service centre closes the Siekierkowska Route frontage next to the crossing with Czerniakowska Bis street, joining with the end of the shopping passage of the office and shopping complex at the level of Czerniakowskie Lake, within a ventilation corridor including lower and more dispersed shopping and services buildings related to gardening.
Science and culture services complex closes the scheme from the south west. It runs along the Bernardy?ski Channel flowing by a natural cliff at the foot of the current residential estate. The complex includes the following: a music and science centre, fine art centre, European school, and a complex of concert and entertainment halls which is the dominant element of the complex. The concert and entertainment hall complex, located by an artificial water reservoir by the green areas, will be the central feature illuminating and enlivening the park section of recreational areas. The artificial water reservoir and park section complete the green areas and also extend the Czerniakowskie Lake natural reserve in the direction of the western border of the site running along Powsińska street.
Multi-family residential complexes including the following two:
– a complex forming the frontages of the central boulevard, housing basic functions for the estate, made up of two rows of apartment buildings with their own green courtyards: one by the office and shopping complex, and one by the green areas and the artificial water reservoir
– a complex on the south-east end of the scheme, less dense and connected with green areas bordering on the Czerniakowskie Lake reserve
Green complexes
The green complex between Czerniakowskie Lake reserve and the artificial water reservoir at the centre of the scheme enlarges and draws in the natural green area into the new architectural and urban scheme. This complex has been named the Gardens of Europe and is intended to house endemic plants characteristic for each Member State of the European Union.

VIDEO – NORBLIN New Factory – Warsaw Poland
YEAR:2009
CLIENT: EMP Sp. z o.o., Poland
LOCATION: Żelazna street – Warsaw, Poland
PLOT: 2 ha
AREA: Planned total floor area 250,000 sqm,
STATUS: Competition on invitation
One of the most important projects in terms of revitalization of the post-industrial area in Warsaw. Memories of the former Norblin factory have become an element of national heritage, and the project combines a real state-of-the-art architectural concept with a unique value residing in the historical context of the place. Considering its ultramodern surrounding, the project represents a meeting point of the past and the future. It has ambition to become a new landmark symbol of Warsaw’s panorama.

VIDEO – AMBER TOWER – Gdansk, Poland

VIDEO – POGON ARENA & Shopping Centre – Szczecin, Poland

VIDEO – SKYLINE RESIDENCE – Los Angeles, USA
Music: https://www.bensound.com

VIDEO – Condo Apartments – Herceg Novi, Montenegro


